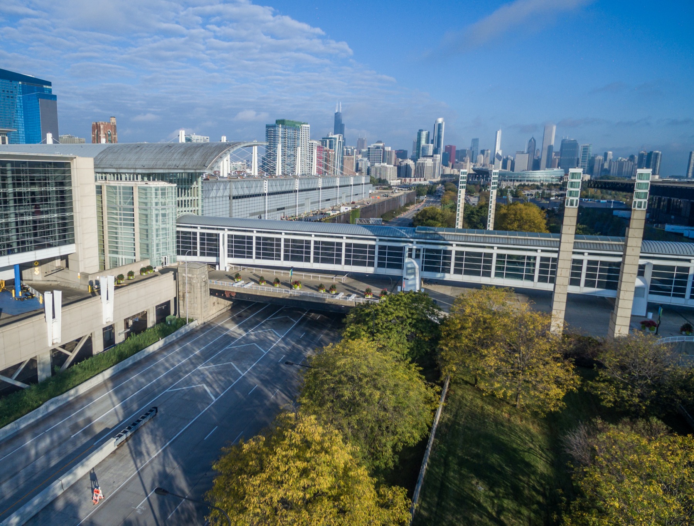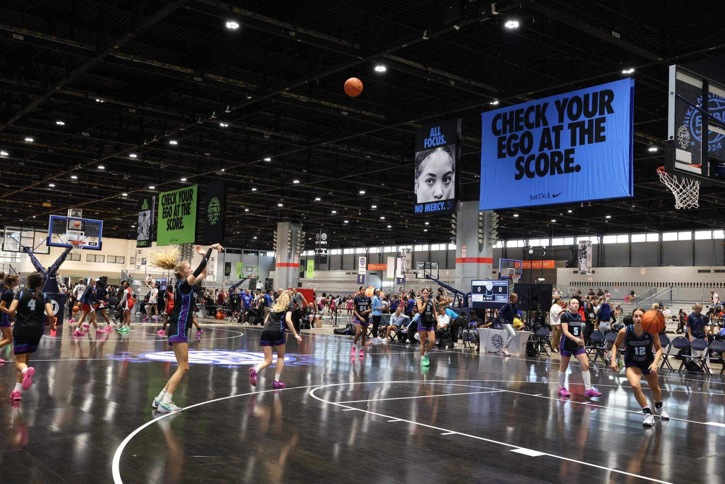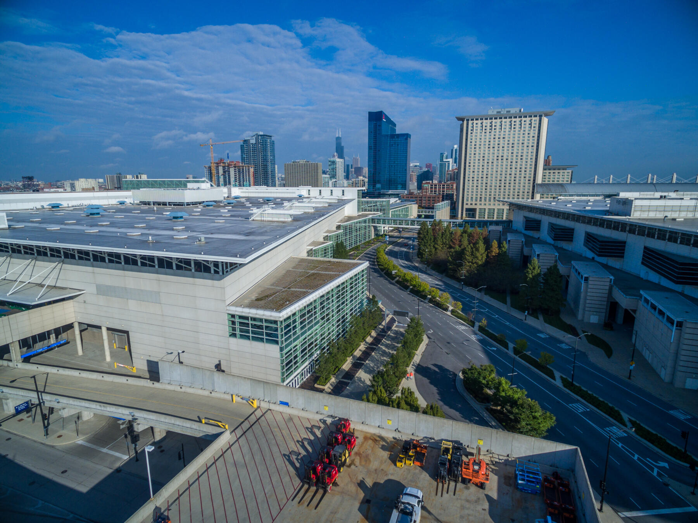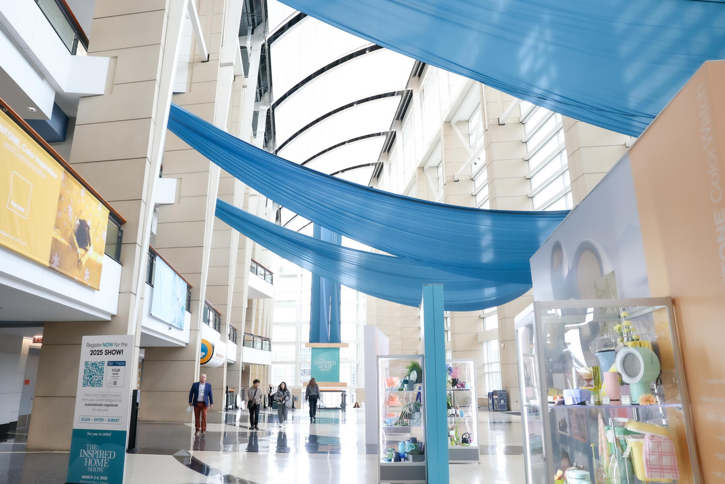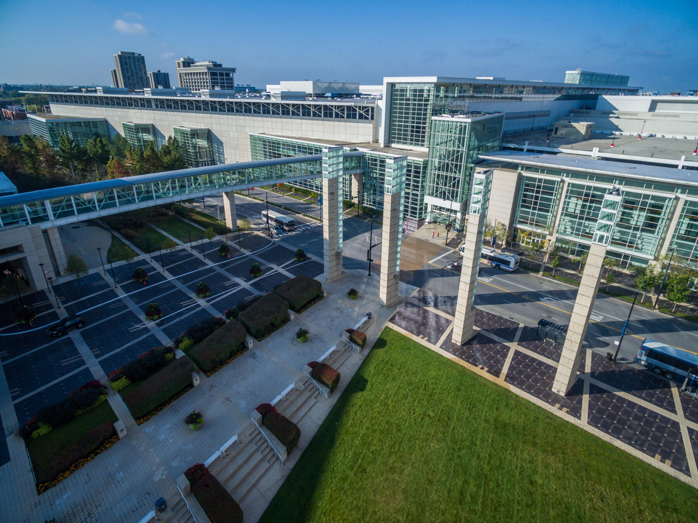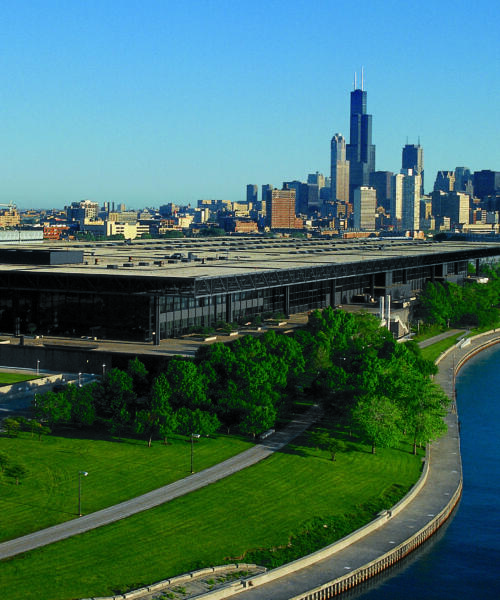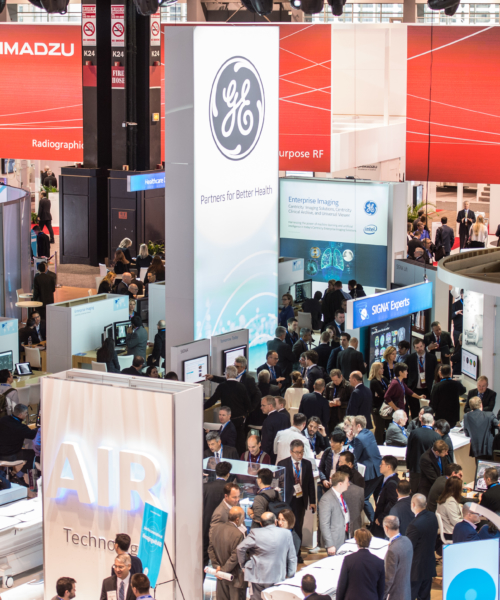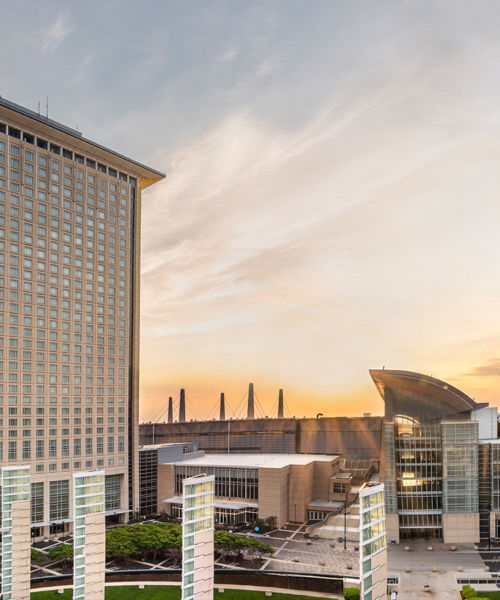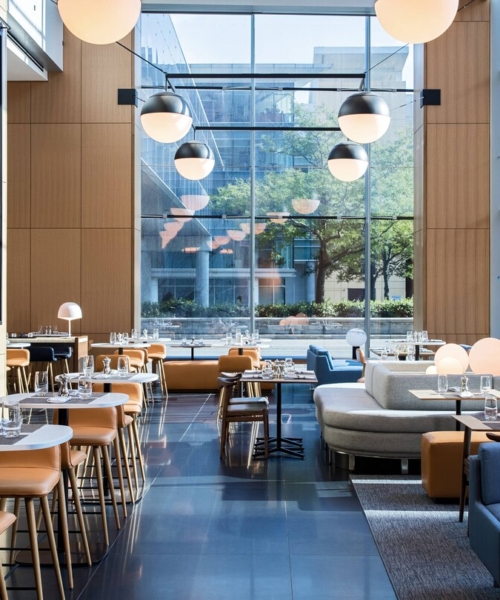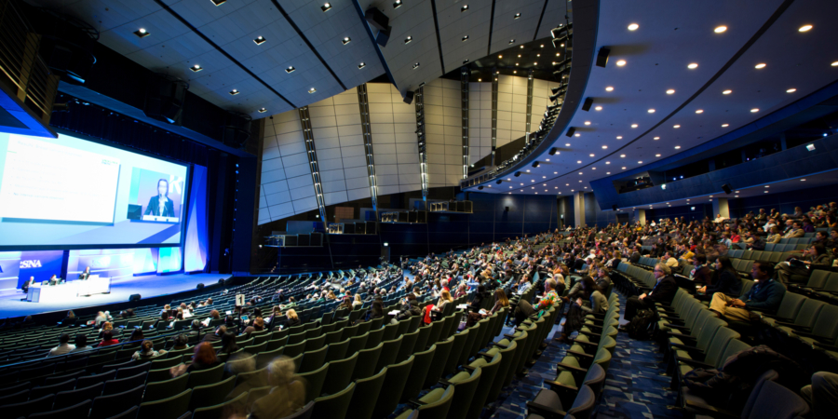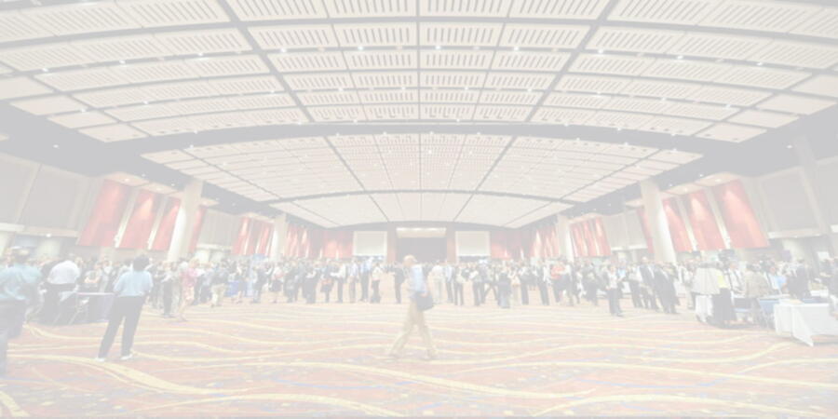A premier event destination
With tons of dynamic exhibit space, McCormick Place North is an impressive choice for all types of meetings and events.
Conveniently connected to McCormick Place campus via skybridges, the North building can be combined with the South building to span more than 1.5 million square feet of exhibit space on a single level. The spacious concourse and versatile meeting rooms make it an ideal choice for events of any size.
MCCORMICK PLACE NOrth DETAILS
More than 700,000 square feet of exhibit space that can be used independently or in conjunction with McCormick Place South and/or McCormick Place Lakeside Center.
McCormick Place North’s two exhibit halls include:
- Hall B: 496,000 square feet, divisible by two
- Hall C: 209,000 square feet, divisible by two
35,836 square feet, which can be used for registration.
29 rooms totaling 84,603 square feet, including
- 70 to 666-seat theater
- 36 to 333-seat classroom
- 32 to 400-seat banquet

