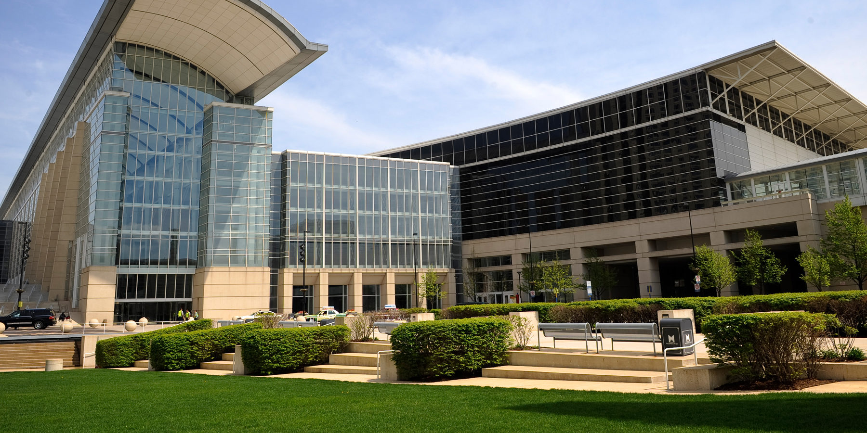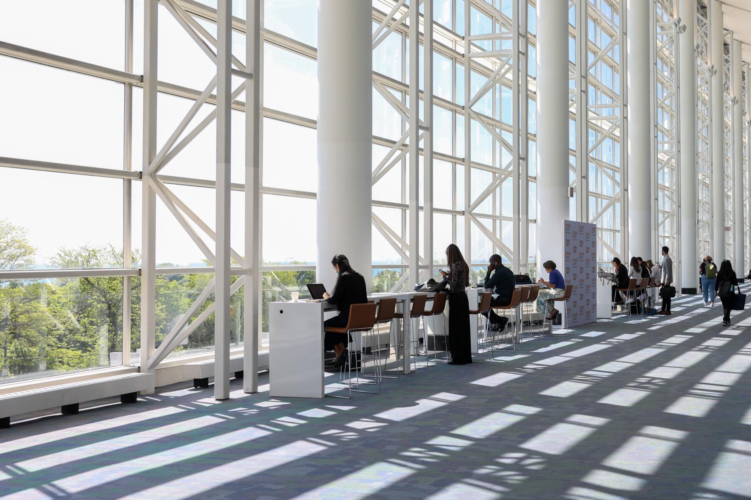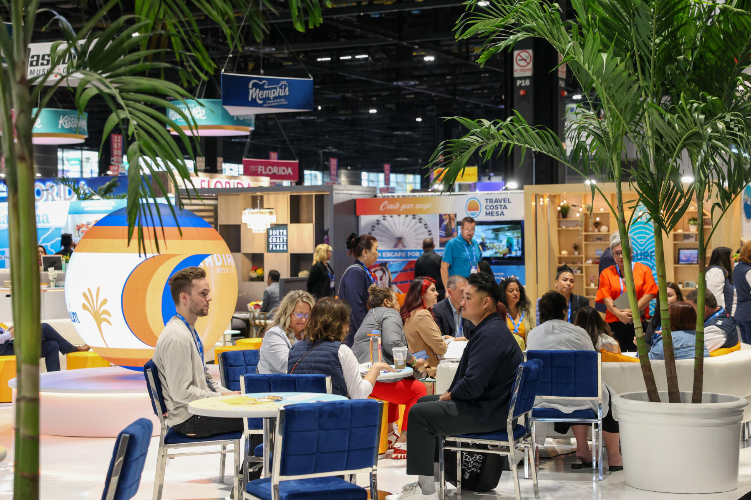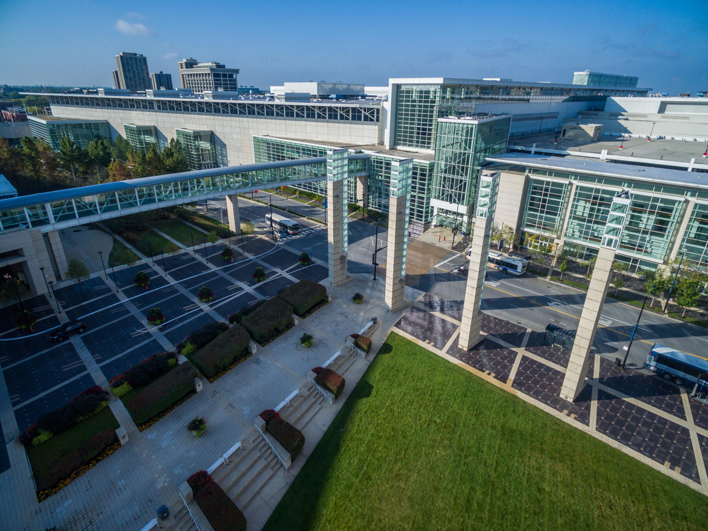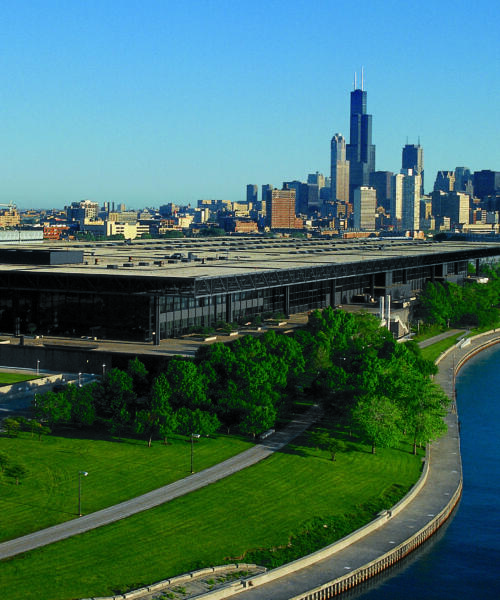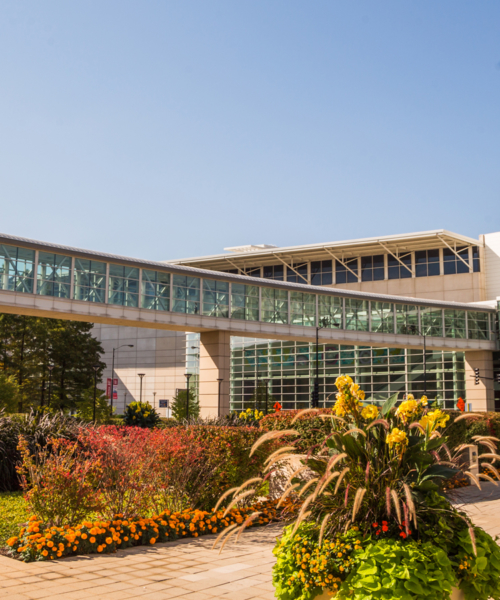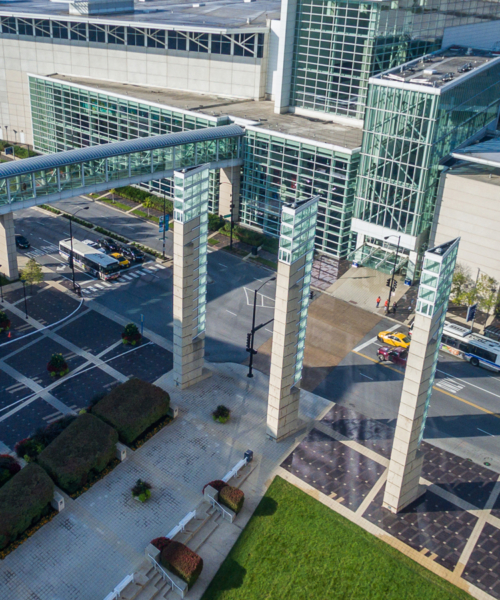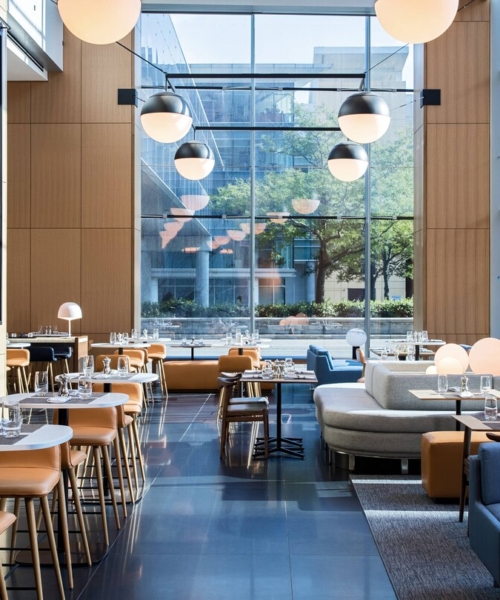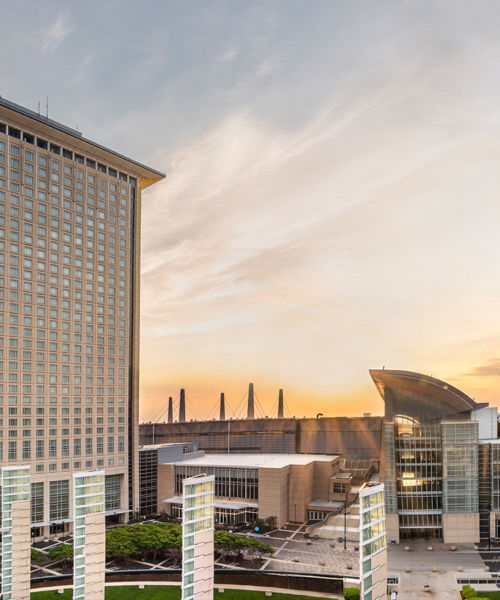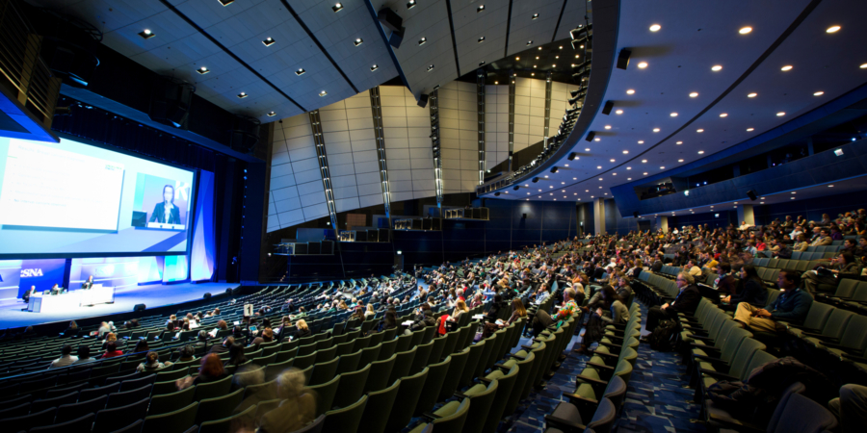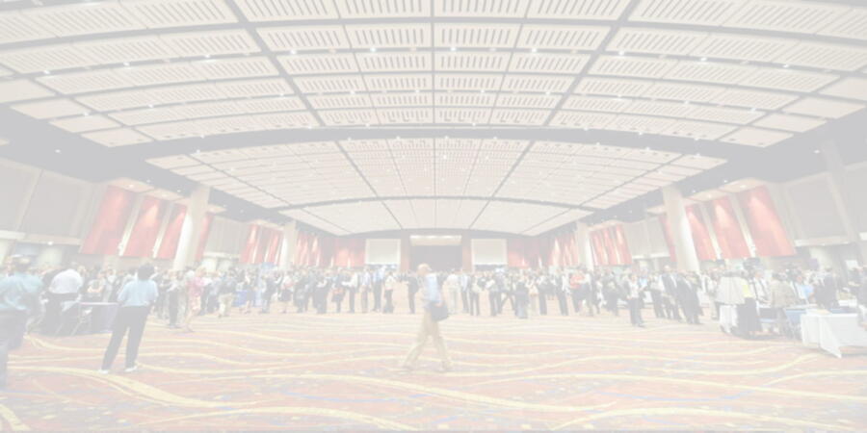Built for big moments
The largest of McCormick Place’s four buildings, McCormick Place South hosts some of Chicago’s largest and most iconic events. The building can be easily combined with McCormick Place North — creating more than 1.5 million square feet of contiguous space on a single level.
The soaring space features 100-foot ceilings, a visitor information booth, spacious ballrooms, and seamless access to the rest of the convention center. The building is also filled with more than 70 pieces of contemporary art, sourced from around the world.
McCormick Place South details
- Hall A: 840,000 square feet, divisible by two
- When used in conjunction with McCormick Place North, shows can access more than 1 million square feet of exhibit space on one level.
33,740 square feet:
- 2,998-seat theater
- 1,499-seat classroom
- 1,800-seat banquet space
21,365 square feet with views of Lake Michigan:
- 1,898-seat theater
- 948-seat classroom
- 1,139-seat banquet space
43 meeting rooms with 156,000 square feet, including:
- 141 to 952-seat theater
- 70 to 475-seat classroom
- 82 to 570-seat banquet space

