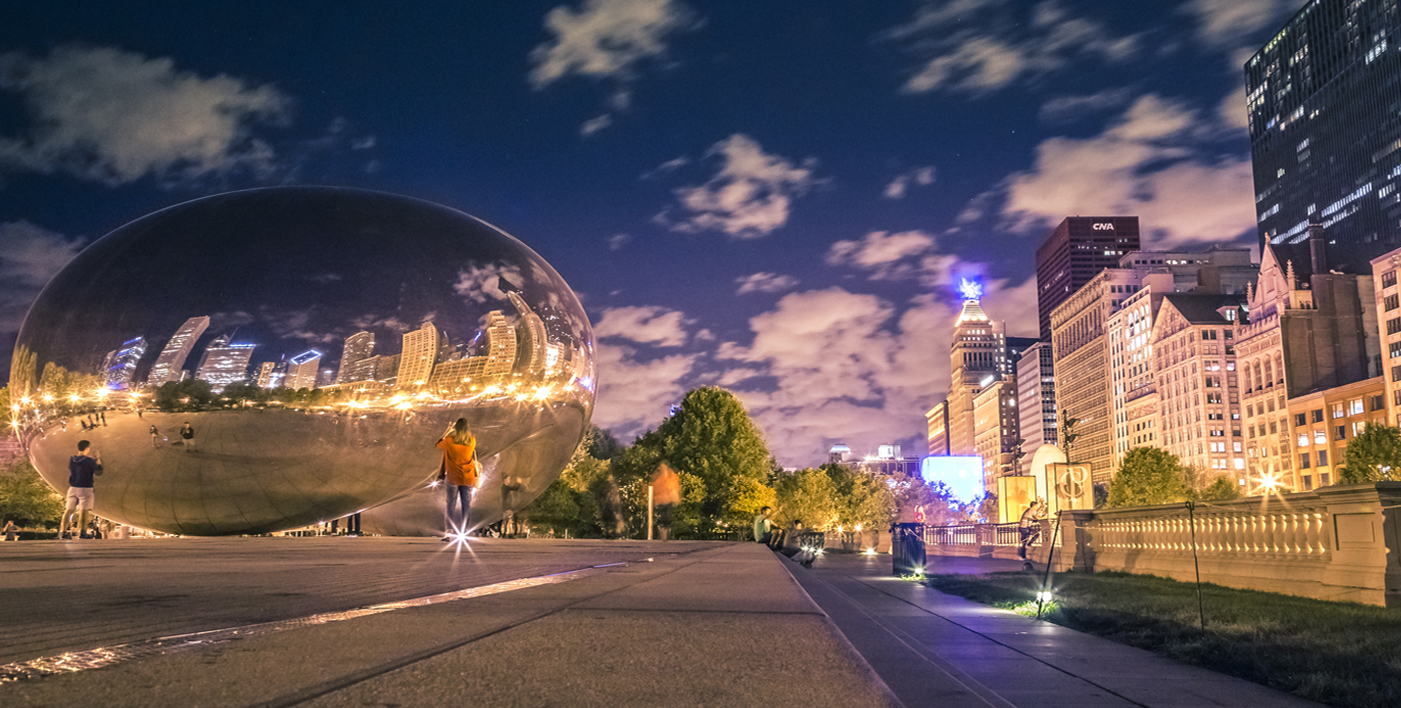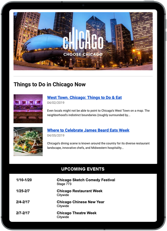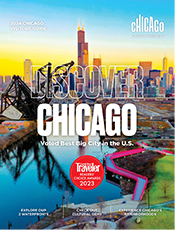Convene 311 West Monroe Street
Drawing on the city’s history–from the deep roots of Chicago’s jazz scene to modernist architecture–the unique characteristics of the building are infused with both warmth and grandeur. Whether you’re planning to meet your most important industry colleagues, or moving your whole company here, we’ve got you covered. If business is family, consider this home.
This magnificent space gives professionals an array of tech-enabled meeting rooms and conference rooms for up to 227 people, in addition to flexible office spaces and coworking desks for teams of 10-60. All just steps away from the 37 bus and a few blocks away from the Quincy and Washington/Wells train stations. And there’s a ground-floor cafe to greet you. That’s our version of a warm welcome.
Miles from O'Hare Airport16.2
Miles from Midway Airport10.7
Miles from Navy Pier2.1
Miles from McCormick Place4.7
Dinner
Lunch
Brunch
Breakfast
Public Space Wi-Fi Available
Bar/Lounge
Concierge Service
Total Square Footage of Exhibit Space10524
Number of Meeting Rooms6
Largest Room, Theater Capacity227
Largest Room, Classroom Capacity132
Largest Room, Banquet Capacity (Seated)96
Largest Room, Ceiling Height12.0
Largest Room, Max Capacity227
Largest Room, Square Footage2750
On-Site Catering
On-site Audio/Visual Equipment
Max Capacity, Theater Style227
Max Capacity, Reception Style (Standing)300
Max Capacity, Classroom Style132
Max Capacity, Banquet Style (Seated)96
Video Conferencing Available
Total Square Footage of Meeting Space24000
Private Meeting Space Available
Private Dining Available
Group Menu
Group Breakfast Available
More Images









