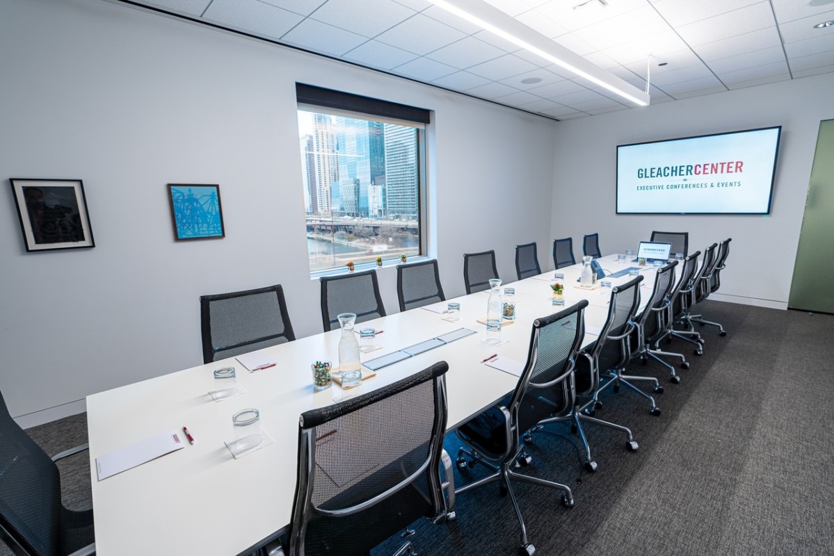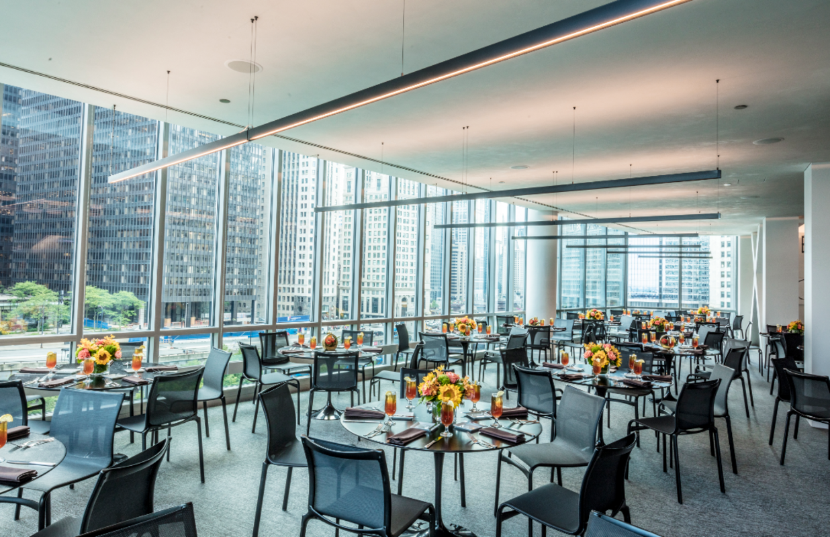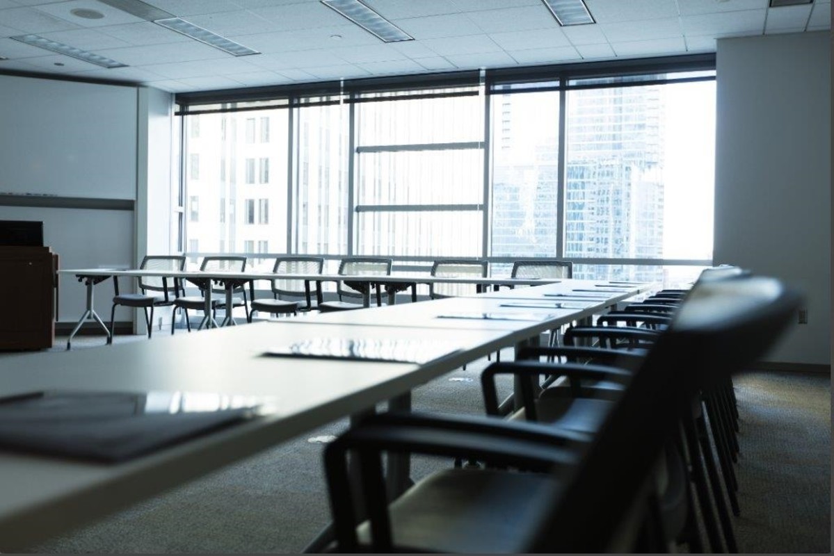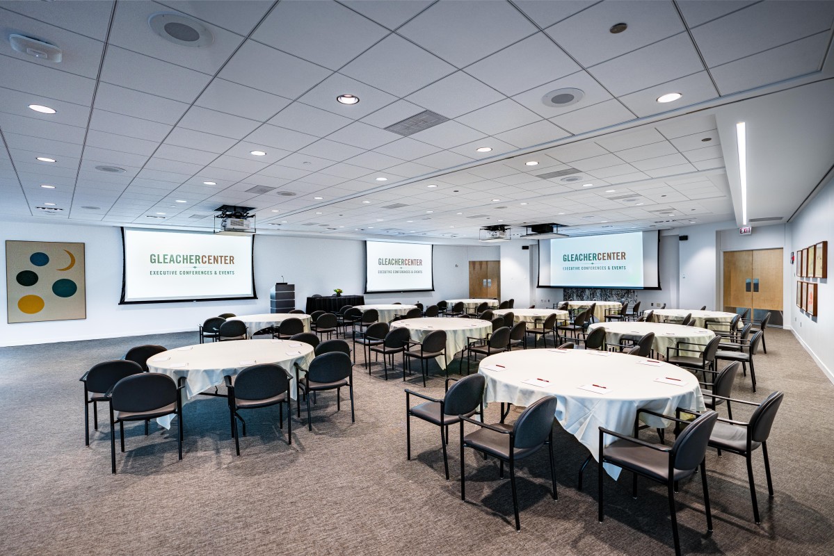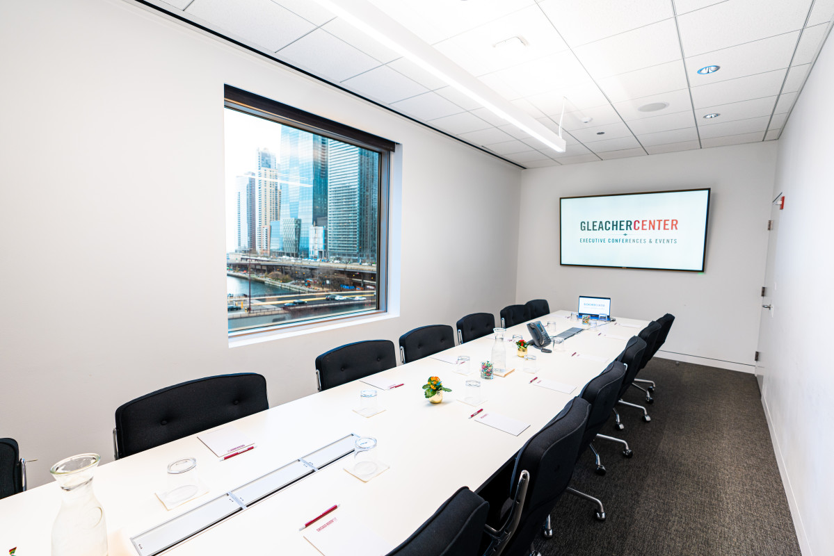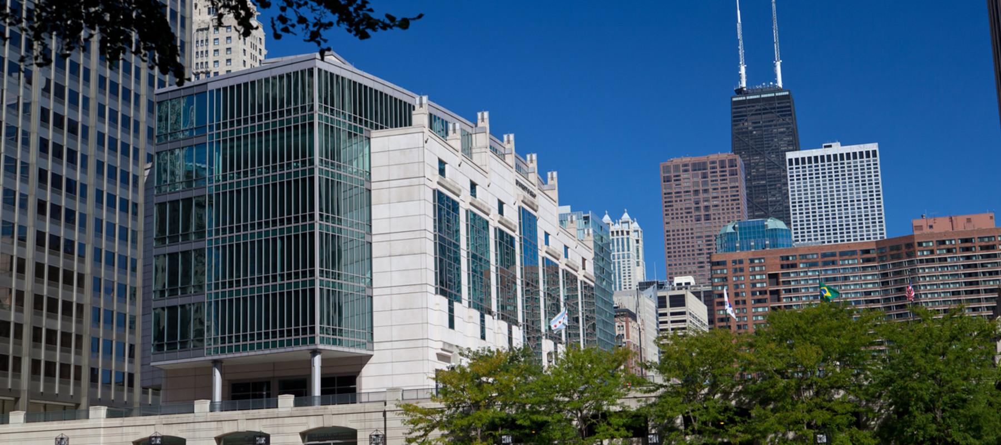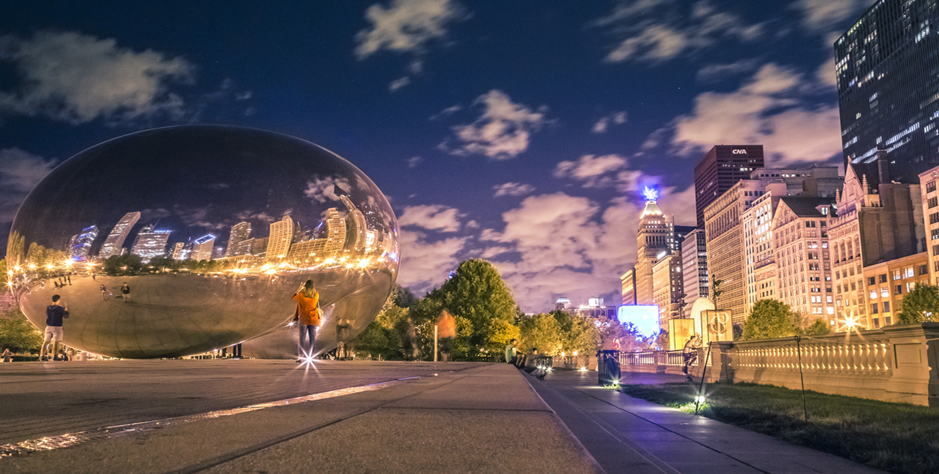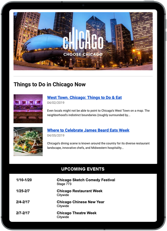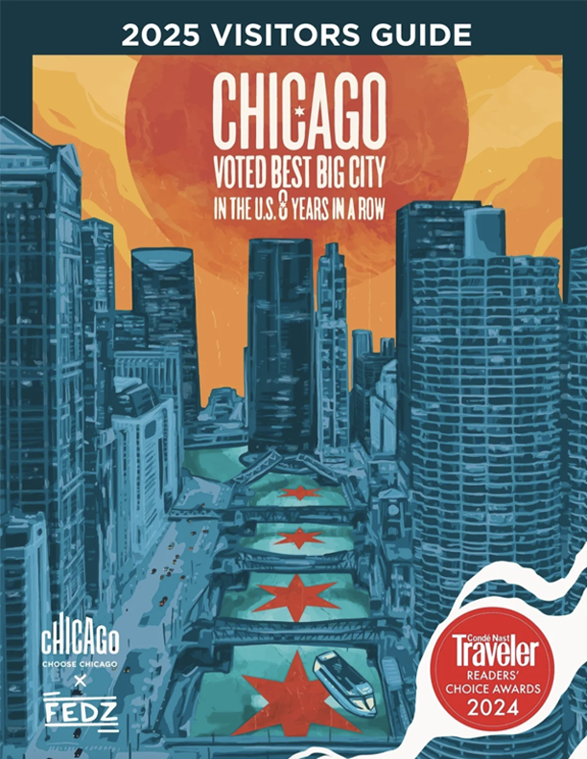Gleacher Conference Center, The University of Chicago
Location
450 N. Cityfront Plz. Dr., Chicago IL 60611
Contact
- Visit website
- (312) 464-8787
- (312) 464-8788
- (312) 464-8683
Welcome to the Gleacher Conference Center: Where Hospitality Meets Legacy
Situated in the heart of downtown Chicago, just steps from the shimmering waters of Lake Michigan, the Chicago River, and the vibrant energy of Michigan Avenue, our event facility offers a premium, full-service experience at the nexus of business, education, and innovation.
A Landmark Location with Iconic Architecture
Designed by the renowned architectural firm Dirk Lohan and Associates – led by Dirk Lohan, grandson of the legendary Ludwig Mies van der Rohe – our building reflects a modernist tradition rooted in excellence. Its clean lines, open spaces, and striking views of the cityscape provide an inspiring backdrop for every event.
A Legacy of Excellence, Aligned with the University of Chicago Booth School of Business Mission
As an integral part of one of the world’s leading business schools, the Gleacher Conference Center is more than just an event venue – it’s a cornerstone of academic and professional advancement. University of Chicago Booth School of Business is not only a point of pride for Chicago, but a renowned institution recognized across the nation and around the world for its rigorous thinking, influential alumni, and transformative research.
By choosing the Gleacher Conference Center for your event, you’re doing more than booking a space – you’re directly supporting the mission of this iconic institution through financial contributions that help fund programs, research, and the next generation of business leaders.
We proudly host events where current and future innovators gather, collaborate, and learn—often in the very spaces where some of the world’s greatest business minds have been educated.
Versatile, World-Class Event Spaces
From tiered classrooms ideal for lectures and panel discussions to flexible breakout rooms and elegant reception areas, our venue accommodates a wide range of events – from corporate meetings and academic symposia to social celebrations and networking galas. Whether you’re hosting an intimate board meeting or a large-scale conference, our space adapts to your vision.
Our six-story, 50,000-square-foot venue was meant to foster the interaction of people and ideas.
A Full-Service Experience
We are more than just a venue – we are a comprehensive event partner. Our dedicated sales and conference services team, composed of seasoned professionals from the hospitality industry, works closely with clients to craft unforgettable experiences. Every detail, from logistics to layout, is expertly managed with precision and care.
Culinary Excellence On-Site
Catering is provided exclusively by Wolfgang Puck Catering, renowned for its innovation, sustainability, and restaurant-quality cuisine. With on-site kitchens and a team fully dedicated to our operations, we ensure a seamless culinary experience tailored to your event.
Seamless Technology, Hybrid Ready
Our venue is equipped with built-in audiovisual technology and full hybrid event capabilities, allowing for seamless in-person and virtual integration. With an in-house AV team and on-call technical support, your presentations, live streams, and multimedia content will run smoothly from start to finish.
Why Choose Us?
Prime downtown Chicago location with stunning river and lake views
Architecturally significant space with a story and legacy
Adaptable venues suited for both professional and social gatherings
Full-service amenities and white-glove customer care
On-site catering and tech support, streamlining your planning process
Support of a globally recognized business school and its dynamic community
Whether you’re planning a strategic retreat, business meeting, continuing education program, product launch, or celebratory gala, we offer a setting that is as refined as your ambitions.
Discover a space where innovation thrives, excellence is tradition, and hospitality is redefined.
Inquiries: 312.464.8787 or event@gleachercenter.com
Arrange Transportation
Wheelchair Accessible
Business Center
Miles from O'Hare Airport30.0
Miles from Midway Airport30.0
Restaurant(s) On-site
ATM Machine On-site
ADA Compliant
Food On-siteRestaurant
Private Ballroom Space Available
Preferred Catering Providers
Number of Meeting Rooms41
Largest Room, Theater Capacity350
Largest Room, Reception Capacity (Standing)350
Largest Room, Classroom Capacity134
Largest Room, Banquet Capacity (Seated)220
Largest Room, Ceiling Height10.0
Exhibit Space Available
Largest Room, Max Capacity350
Largest Room, Square Footage3070
On-Site Catering
On-site Audio/Visual Equipment
In-house/Exclusive Caterer(s)
Complete Buy-out Available
Max Capacity, Theater Style350
Max Capacity, Reception Style (Standing)350
Max Capacity, Classroom Style134
Max Capacity, Banquet Style (Seated)220
Video Conferencing Available
Total Square Footage of Meeting Space50000
Max Venue Capacity350
Private Meeting Space Available
Max Restaurant Capacity90
Private Dining Available
Group Menu
Group Breakfast Available
Avg Meal Price/Person (appetizer, entrée, dessert)$$$$ = $35 and up
Box Lunches Available
More Images


