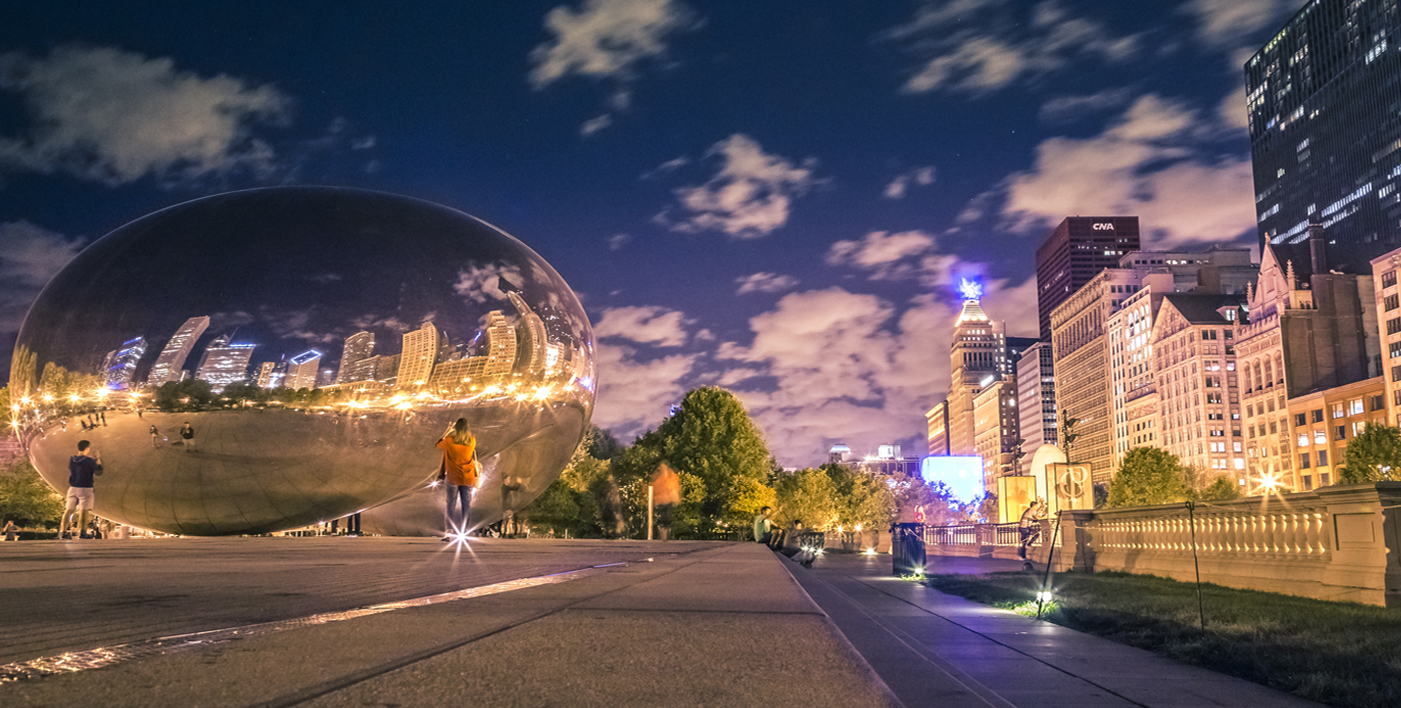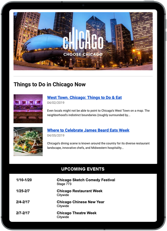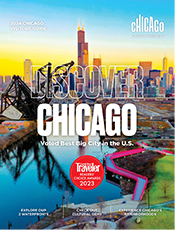- Service unavailable Dine-in
- Service available Takeout
- Service unavailable Delivery
- Service available Patio
Location
1625 Hinman Ave., Evanston IL 60201
Contact
- graduatehotels.comevanston
- (847) 475-3300
- (847) 475-6600
Welcome to Graduate Evanston — where your intellectual curiosity meets your favorite place to stay.
Graduate Evanston offers 119 fully renovated guestrooms along with amazing views of Lake Michigan. Located on Hinman Avenue two blocks from The Arch and the shore of Lake Michigan, Graduate Evanston is the perfect location for your next event or business trip. Our historic hotel, formerly The Homestead, is nestled in the heart of downtown, just a short walk from the Northwestern University campus. The hotel’s design celebrates local history and Wildcat pride, creating a unique setting for your event.
Come on in to our lobby, where modern accommodations meet the quaint feel of the original inn. We hope you will feel at home in our tribute to Northwestern University and this cozy college town.
So, whether you are dropping in for a game at Ryan Field, in town for a meeting, or just looking for a sweet escape out of the hustle and bustle of the city, we are here to make it memorable. Our rooms are ready for a night like you have never had before, where little moments of surprise and discovery will meet you down every corner. This is Graduate – get ready to be inspired!
Our Hotel offers a comfortable setting for your attendees, such as:
Docking Stations and Complimentary Wi-Fi in all guest rooms
Coffee makers, refrigerators, In-room safes in all guest rooms
Guest bicycle rental for campus exercise and exploration
Trophy Room, our lounge located adjacent to the lobby serving breakfast and dinner
24-hour Fitness Center
Valet Parking Only
Pet Friendly
Keyless Entry
24 Hour Occupancy Hold
Single Use Menus
Health & Safety Policy URLView Policy
Health Screening Required-Guest
Health Screening Required-Staff
Masks Provided
Masks Required-Guest
Masks Required-Staff
Reservations Required
CDC Recommended Cleaning Procedures
Hand Wash/Sanitizer Stations
File Upload: Health & Safety PolicyView/Download File
Social Distancing Guidelines Enforced
Limited Elevator Occupancy
Reduced Occupancy/Occupancy Limits
No Contact Services
Wheelchair Accessible
Motorcoach
Incentive Programs
Group Lodging
Number of Sleeping Rooms112
Pet-friendly
Business Center
Laundry
Express Check-In/Check-Out
Bell Services
Number of Suites7
Number of ADA-Compliant Rooms7
SpaNearby
In-Room High-Speed AvailabilityComplimentary
Exercise FacilityOn-site
COMP Room for Driver/GuideDriver
Complimentary Room Policy1/40
In-Room Wi-Fi AvailabilityComplimentary
Total Number of Guest Rooms119
In-room Refrigerator
In-Room iPod Docking Station
Connecting Rooms Available
In-room Safe
In-Room Iron/Ironing Board
In-room Coffee Maker
In-Room Hair Dryer
Number of Kings91
Number of Double/Doubles28
Complimentary Policy1/50
Motorcoach ParkingOff-site
Group Policy
Group Capacity50
Team Building Activities Offered
Minimum Group Number50
Maximum Room Block50
Maximum Group Number50
Group Tournament Coordination
Group Discounts Available
Virtual Tourhttps://map.threshold360.com/8449454
Golf Nearby
Miles from O'Hare Airport15.0
Miles from Midway Airport24.5
Miles from Navy Pier12.6
Miles from McCormick Place16.7
Miles from Downtown15.0
Visa
MasterCard
Discover
American Express
Dinner
Breakfast
Student Group Friendly
Valet Parking Available
Reservation Cancellation Policy24 hours prior to arrival
Reservations Accepted
Public Space Wi-Fi Available
Restaurant(s) On-site
Bar/Lounge
ADA Compliant
Public Space Wi-Fi COMP or FeeComplimentary
Self-Parking AvailableOff-site
Food On-siteRestaurant
Airport(s) ServedORD
Number of Restaurants On-site
Minimum Age21
Hours of Operation24/7
Family-friendly
AAA Discount
Buy-out Max Capacity100
Preferred Catering Providers
Number of Meeting Rooms2
Largest Room, Theater Capacity16
Largest Room, Reception Capacity (Standing)60
Largest Room, Classroom Capacity12
Largest Room, Banquet Capacity (Seated)16
Largest Room, Ceiling Height12.0
Largest Room, Max Capacity50
Largest Room, Square Footage400
On-Site Catering
On-site Audio/Visual Equipment
In-house/Exclusive Caterer(s)
Complete Buy-out Available
Max Capacity, Theater Style15
Max Capacity, Classroom Style12
Max Capacity, Banquet Style (Seated)50
Total Square Footage of Meeting Space600
Max Venue Capacity100
Private Meeting Space Available
Max Restaurant Capacity50
Private Dining Available
Group Menu
Group Breakfast Available
Avg Meal Price/Person (appetizer, entrée, dessert)$$ = $15 - $24
Complimentary Meal Policyn/a
Box Lunches Available
Mobil Rated
AAA Rated
Reviews




