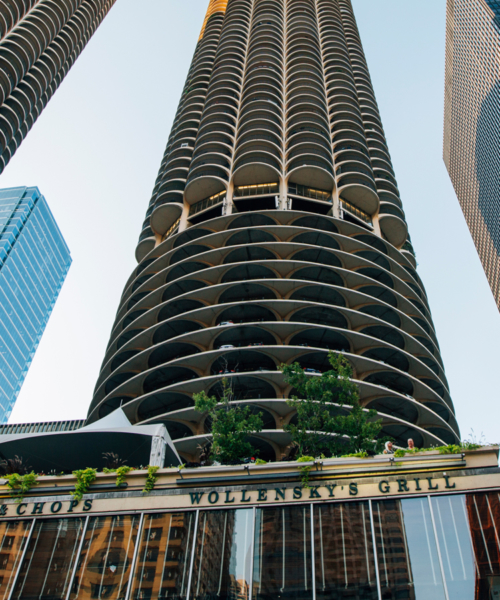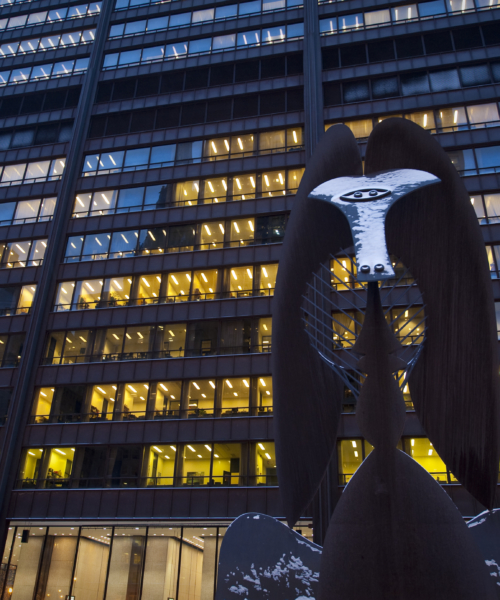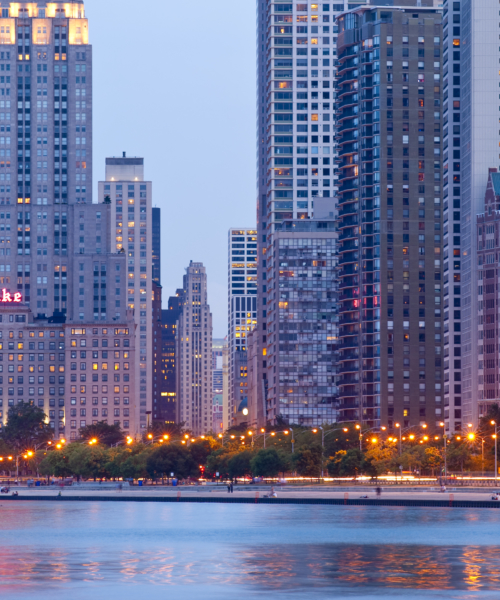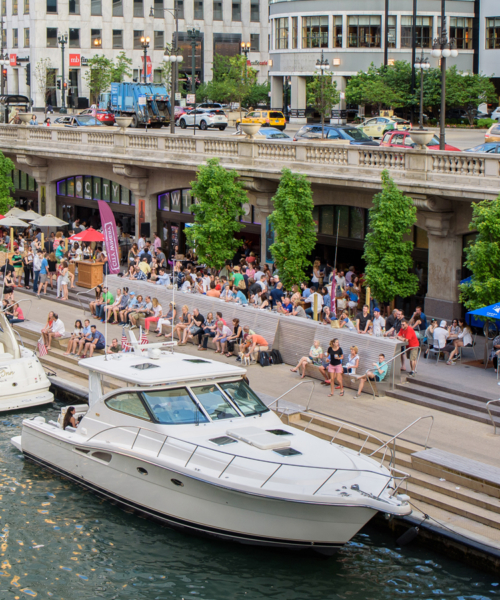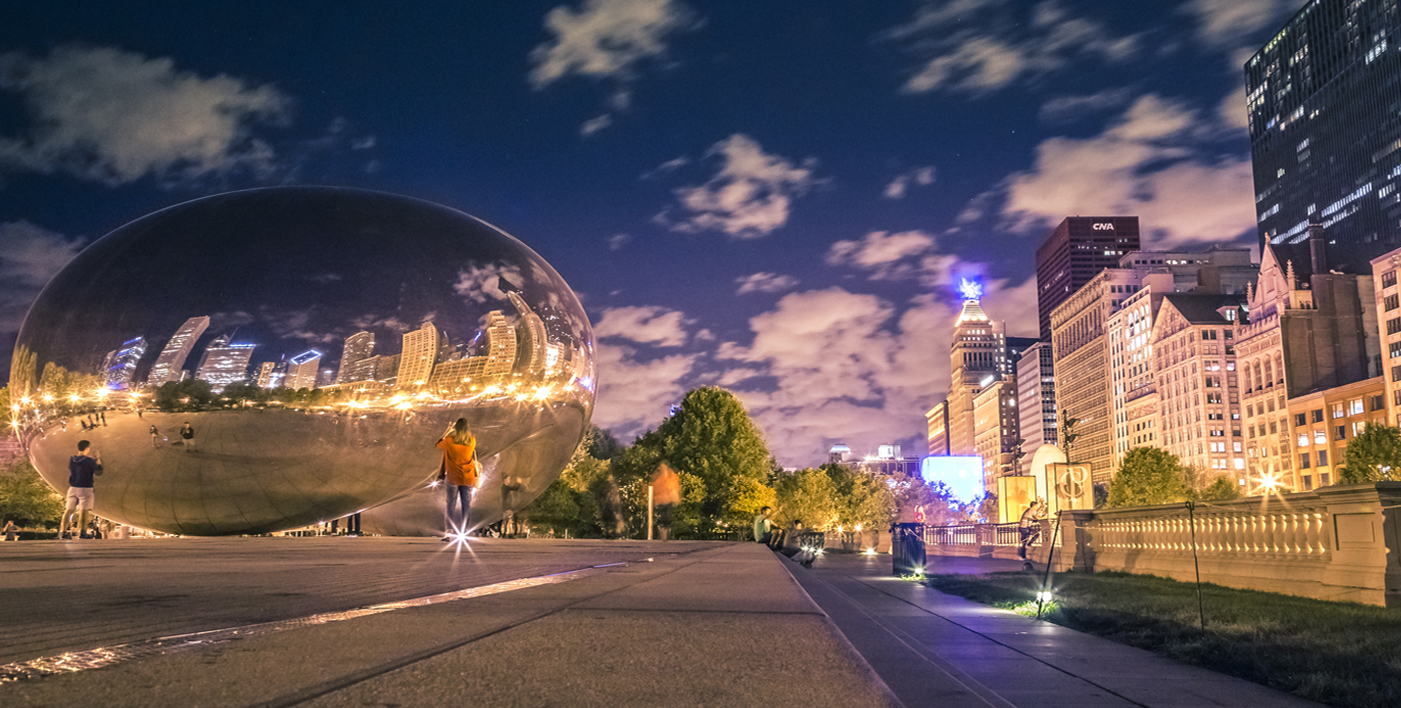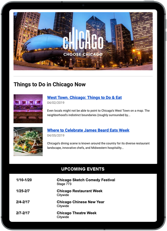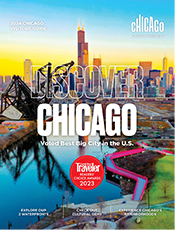Location
401 N. Wabash Ave., Chicago IL 60611
Contact
- www.trumphotels.com
- (312) 588-8000
- (312) 588-8001
- (877) 458-7867
Poised along the Chicago River at the juncture of River North and North Michigan Avenue, Trump International Hotel & Tower® Chicago is the city’s newest five star address. The elegant structure of polished stainless steel and iridescent-tinted glass showcases a bold style and engaging design. The lush, contemporary guestrooms start at a spacious 600 square feet and showcase panoramic views of the Chicago skyline, Lake Michigan and the Chicago River. Dine in style at Terrace 16, a contemporary restaurant featuring new American cuisine. If it is a calm haven you seek, the Spa at Trump, a 23,000 square foot oasis invites you to relax and rejuvenate. With over 26,000 square feet of striking meeting space, Trump International Hotel & Tower is an ideal locale for any event, from intimate meetings to large galas. All within walking distance to the best of Chicago, from the deluxe shops on Michigan Avenue to the city’s many cultural attractions.
Meeting Professionals:
Trump International Hotel & Tower® Chicago will offer the perfect event venue for both business and pleasure. The 26,000-square-feet of function space includes the Grand Ballroom, Skyline Room, Grand Salon, five additional Salons, Executive Boardroom, featuring videoconferencing capabilities. Combined with the hotel’s well-appointed amenities and prime location, an event at the Trump Chicago Hotel is not to be missed. The Trump Chicago hotel’s culinary team will design a catering menu to perfectly suit the style and mood of your function while guiding you through the entire planning process, leaving no detail overlooked, offering the skills and expertise needed to make your event a success
Special offer: Local Luxurious Getaway
 Discount
Discount
Enjoy a decadent extra day - on us! Book a stay for two consecutive nights and the third night will be complimentary, allowing you to extend your stay and indulge a little longer.
Special offer: Mother’s Day Brunch With View
 Other
Other
On Sunday, May 12th from 10:00am – 3:00pm, guests are invited to celebrate Mother's Day in the hotel’s Grand Ballroom as they enjoy an exquisite Mother's Day brunch buffet, live entertainment, complimentary sparkling wine, and more!
Special offer: MOTHER’S DAY GETAWAY
 Discount
Discount
Give mom the gift of luxury this Mother's Day! She will enjoy a delectable welcome amenity upon her arrival, wake up to a lavish breakfast in bed, and indulge in a relaxing day at our spa.
Special offer: Roses, Relaxation & Radiance
 Discount
Discount
Rose Essence Massage | 60-minutes | 90-minutes Flourish Facial | 60-minutes Botanical Bliss Body Ritual | 90-minutes Ultimate Indulgence Package | 60-minutes Mom & Me Package | 120-minutes
Special offer: Spring Renewal
 Discount
Discount
Refresh-Mint Massage | 60-minutes | 90-minutes Spring Refresh Facial | 60-minutes Goddess Glow Body Ritual | 90-minutes Spring Fever Manicure & Pedicure | 60-minutes each Total Spa Getaway | 150-minutes Spring Nourishing Embrace Package | 60-minutes
Special offer: Spring Toward Travel
 Discount
Discount
Celebrate warmer weather with a weekend away! The Spring Toward Travel offer includes: Up to 20% off all guest rooms and suites $100 Hotel Credit Complimentary Self Parking Spring Themed Welcome Amenity
Special offer: STAY LONGER, SAVE MORE
 Discount
Discount
Save up to 20% on your stay and enjoy Chicago luxury for a little longer with our special downtown hotel offer. Book this offer and save: Up to 10% off when you stay two nights Up to 20% off when you stay three or more nights
Special offer: Stay Longer, Save More
 Discount
Discount
Save up to 20% on your stay and enjoy Chicago luxury for a little longer with our special downtown hotel offer. Book this offer and save: Up to 10% off when you stay two nights Up to 20% off when you stay three or more nights
Special offer: Stay Longer, Save More
 Discount
Discount
Save up to 20% on your stay and enjoy Chicago luxury for a little longer with our special downtown hotel offer. Book this offer and save: Up to 10% off when you stay two nights Up to 20% off when you stay three or more nights
Arrange Transportation
Wheelchair Accessible
Incentive Programs
Group Lodging
Group Charter/Sightseeing
Number of Sleeping Rooms218
Complimentary Local Calls
Complimentary Newspaper
Complimentary Local Shuttle
Indoor Pool
Pet-friendly
Business Center
Laundry
Express Check-In/Check-Out
Bell Services
Number of Suites121
Number of ADA-Compliant Rooms22
SpaOn-site
In-Room High-Speed AvailabilityComplimentary
Exercise FacilityOn-site
Luggage Service Fee$5/bag each way
Complimentary Room Policy1 per 50
In-Room Wi-Fi AvailabilityComplimentary
Total Number of Guest Rooms339
In-room Refrigerator
Connecting Rooms Available
In-room Safe
Room Service
In-Room Iron/Ironing Board
In-room Mini Bar
In-room Coffee Maker
In-Room Hair Dryer
24-hour Room Service
Number of Kings196
Number of Double/Doubles22
Complimentary Policy1 per 50
Motorcoach ParkingOn-site
Group Policy
Separate Group Entrance
Team Building Programs
Group Capacity225
Team Building Activities Offered
Minimum Group Number10
Maximum Room Block225
Maximum Group Number225
Group Discounts Available
Golf Nearby
Miles from O'Hare Airport17.0
Miles from Midway Airport12.0
Miles from Navy Pier
Miles from McCormick Place5.0
Miles from Downtown0.1
Visa
MasterCard
Discover
American Express
Late Night
Dinner
Lunch
Brunch
Breakfast
Valet Parking Available
Reservation Cancellation Policy24 hour notice prior to day of arrival.
Reservations Accepted
Public Space Wi-Fi Available
Restaurant(s) On-site
Bar/Lounge
Concierge Service
ATM Machine On-site
ADA Compliant
Public Space Wi-Fi COMP or FeeComplimentary
Self-Parking AvailableOn-site
Food On-siteRestaurant
Airport(s) ServedORD & MDW
Number of Restaurants On-site2
Minimum Age21
Hours of OperationOpen 24/7
Family-friendly
Military Discount
AARP Discount
AAA Discount
Private Ballroom Space Available
Buy-out Max Capacity300
Total Square Footage of Exhibit Space2600
Number of Meeting Rooms12
Largest Room, Theater Capacity300
Largest Room, Reception Capacity (Standing)300
Largest Room, Classroom Capacity195
Largest Room, Banquet Capacity (Seated)250
Largest Room, Ceiling Height28.0
Exhibit Space Available
Largest Room, Max Capacity250
Largest Room, Square Footage4480
On-Site Catering
On-site Audio/Visual Equipment
In-house/Exclusive Caterer(s)
Complete Buy-out Available
Max Capacity, Theater Style300
Max Capacity, Reception Style (Standing)300
Max Capacity, Classroom Style195
Max Capacity, Banquet Style (Seated)250
Exclusive Audio/Visual Provider(s)
Video Conferencing Available
Total Square Footage of Meeting Space26000
Max Venue Capacity250
Private Meeting Space Available
Max Restaurant Capacity125
Private Dining Available
Group Menu
Group Breakfast Available
Avg Meal Price/Person (appetizer, entrée, dessert)$$$ = $25 - $34
Box Lunches Available
Zagat Rated
TAG Approved
Mobil Rated
IGLTA Member
AAA Rated
Reviews
More Images






















































































