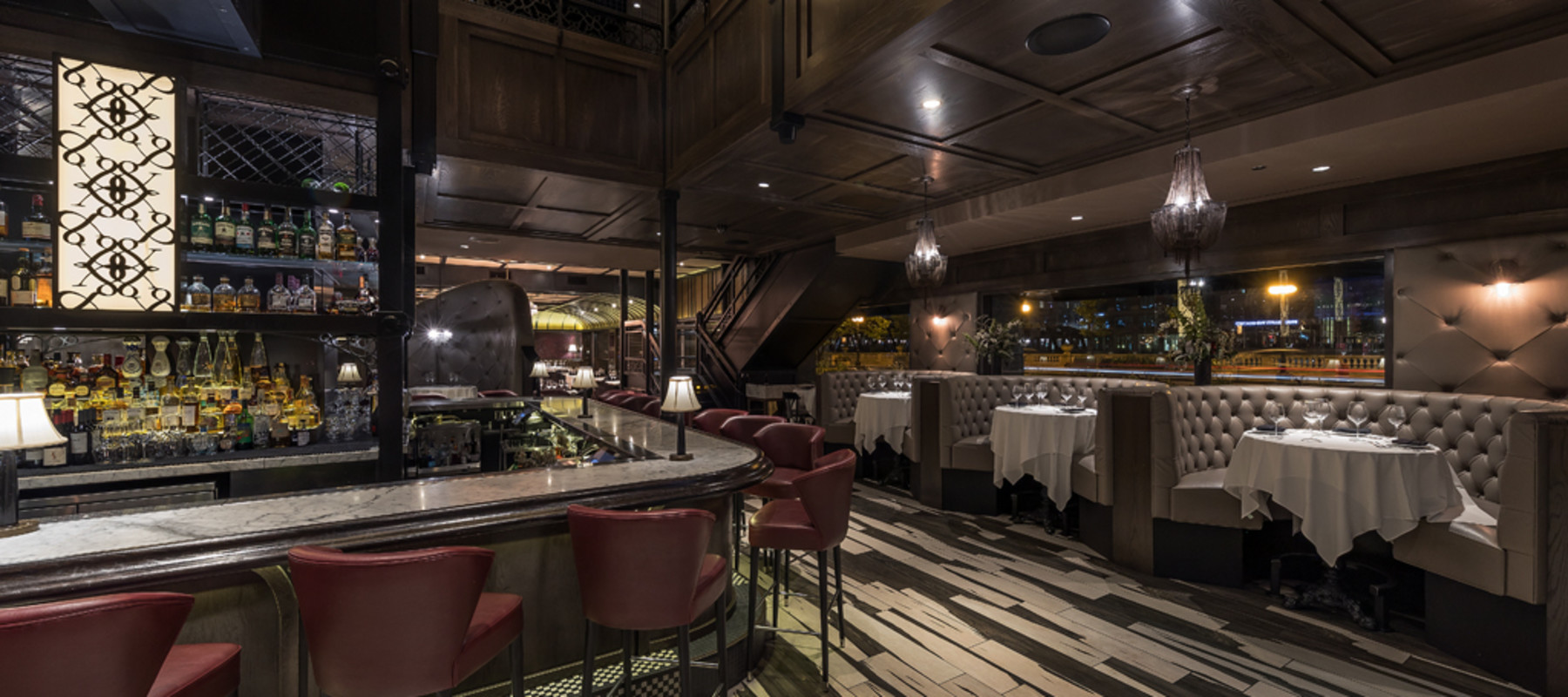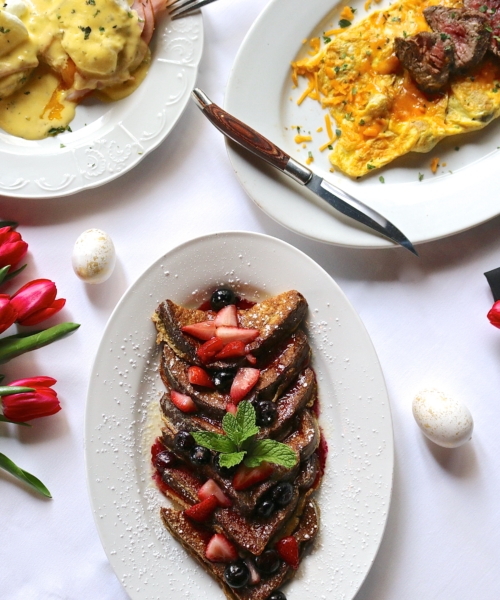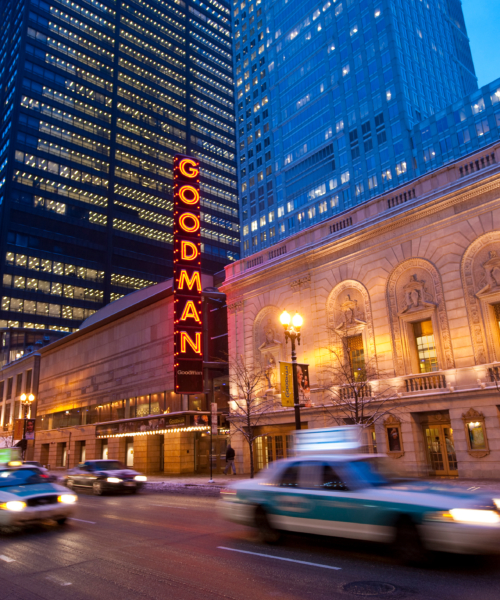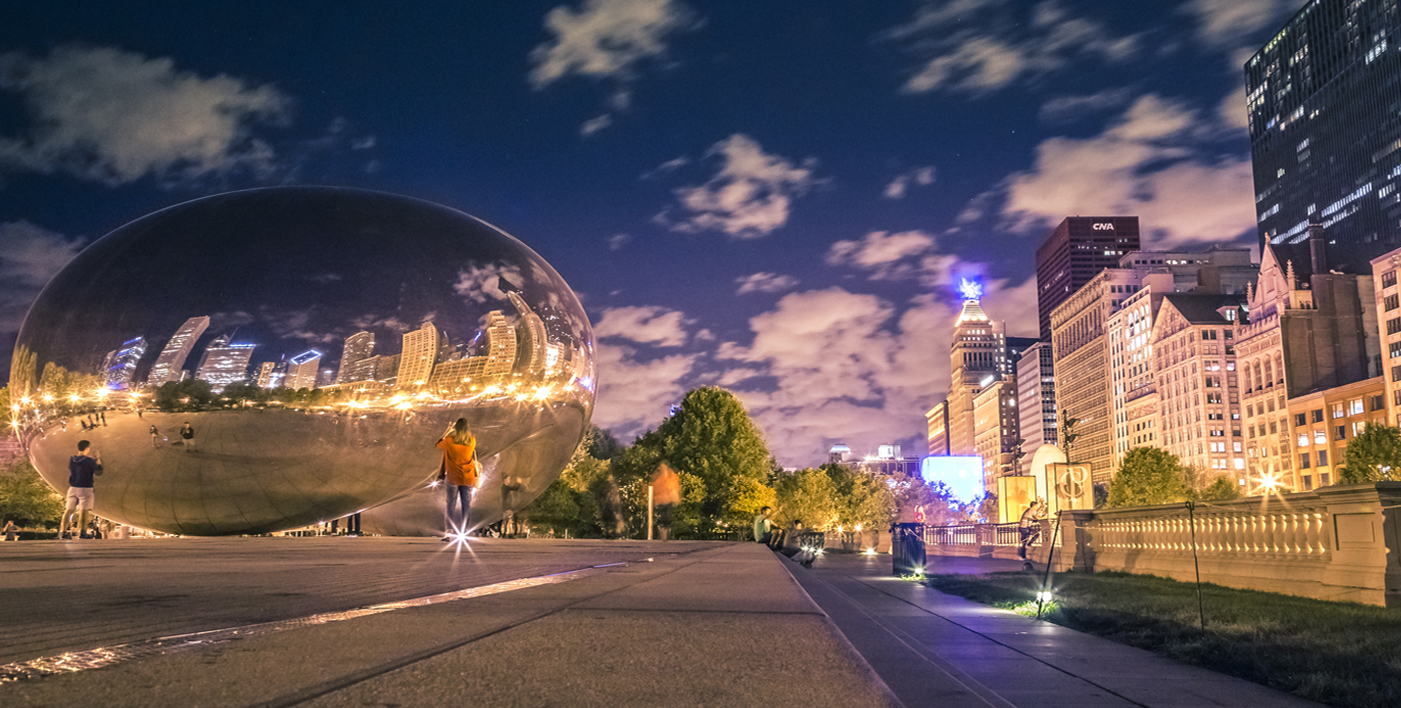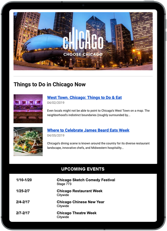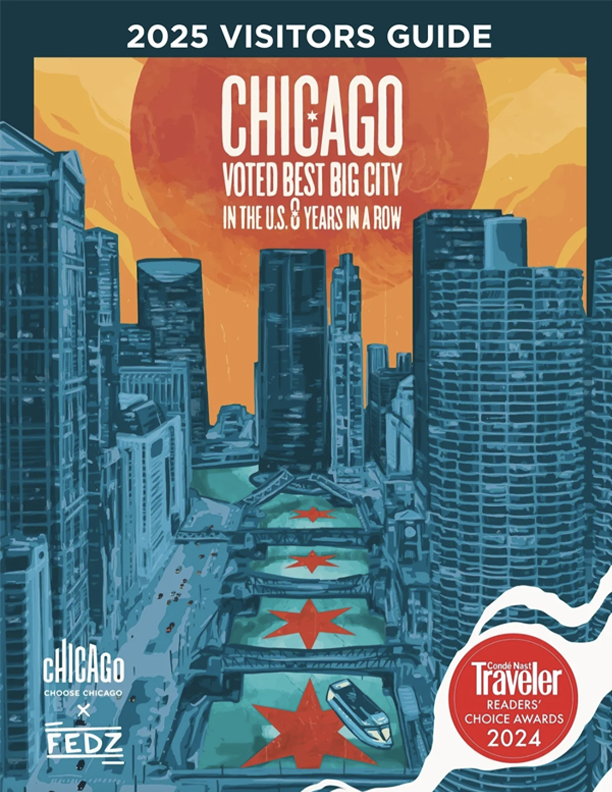Located at the intersection of LaSalle Street and Wacker Drive, Prime & Provisions consists of a 12,000-square-foot space, spanning from the ground floor to the second-floor dining area and overlooking the iconic Chicago River.
Striking a balance between approachable comfort and innovative design, the steakhouse takes inspiration from the supper clubs of the 1920’s giving the space a timeless feel that integrates the glamor of the era into a fresh and unique design.
Our menu celebrates the simplicity of true steakhouse cuisine. In an era inundated with restaurant concepts, all vying to tap into the newest trend or meld the most avant-garde ingredients, Prime & Provisions reconnects Chicago with traditional steakhouse roots. Harkening back to a time when a night out enjoying a marvelous, hand-cut steak was a celebration in itself, Prime & Provisions puts quality first.
Miles from O'Hare Airport17.1
Miles from Midway Airport11.6
Miles from McCormick Place3.4
Miles from Downtown9.0
Visa
MasterCard
Discover
American Express
Dinner
Lunch
Valet Parking Available
Reservation Cancellation Policy24 Hours
Reservations Accepted
Public Space Wi-Fi Available
Bar/Lounge
Dress Code
ATM Machine On-site
ADA Compliant
Food On-siteRestaurant
Hours of OperationMonday-Friday-1130am-ClosenSaturday 5pm-ClosenSunday 4pm - 9pm
Buy-out Max Capacity450
Total Square Footage of Exhibit Space2000
Number of Meeting Rooms2
Largest Room, Theater Capacity100
Largest Room, Reception Capacity (Standing)200
Largest Room, Classroom Capacity50
Largest Room, Banquet Capacity (Seated)120
Largest Room, Ceiling Height12.0
Largest Room, Max Capacity200
Largest Room, Square Footage1700
On-site Audio/Visual Equipment
In-house/Exclusive Caterer(s)
Complete Buy-out Available
Max Capacity, Theater Style100
Max Capacity, Reception Style (Standing)500
Max Capacity, Classroom Style50
Max Capacity, Banquet Style (Seated)200
Total Square Footage of Meeting Space2500
Max Venue Capacity450
Private Meeting Space Available
Max Restaurant Capacity450
Private Dining Available
Avg Meal Price/Person (appetizer, entrée, dessert)$$$$ = $35 and up
Follow us
More Images




