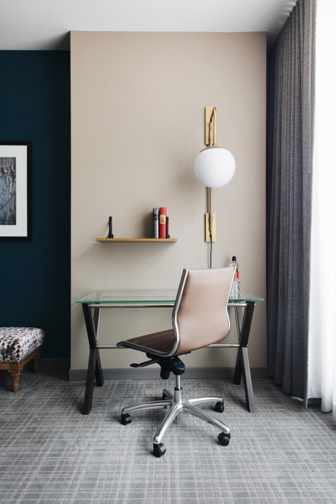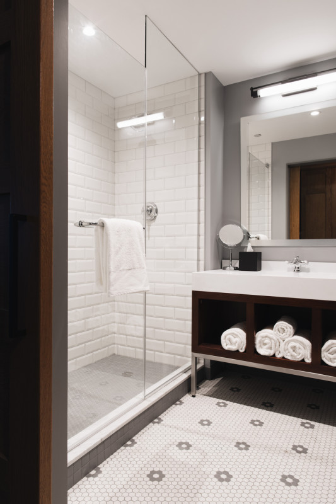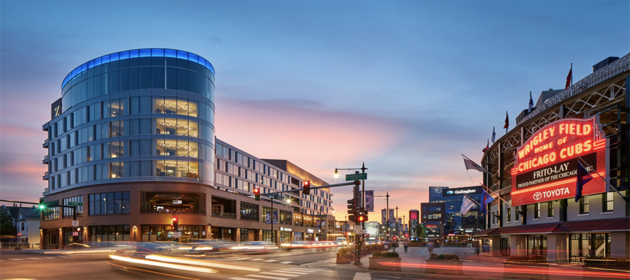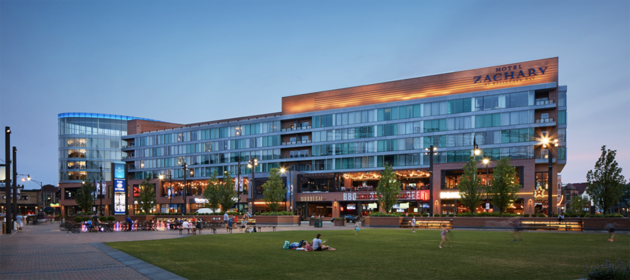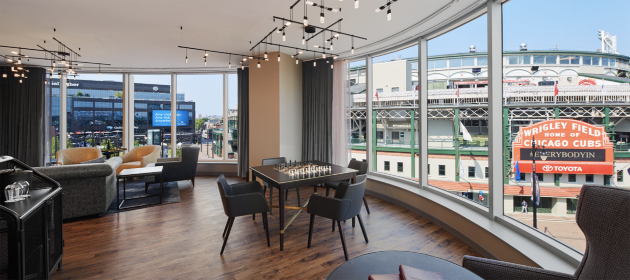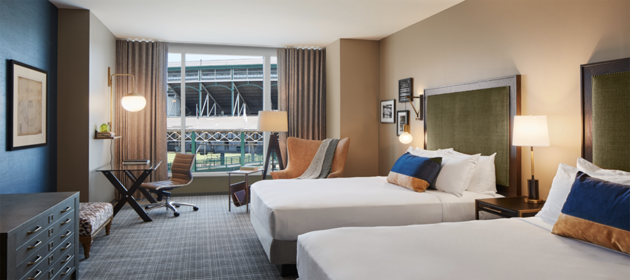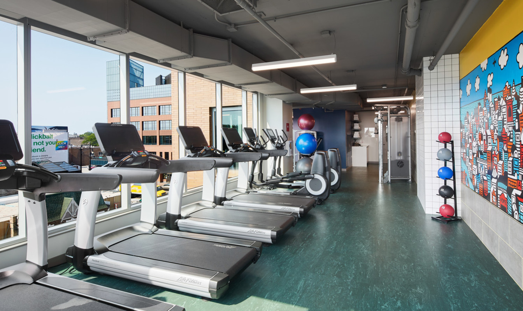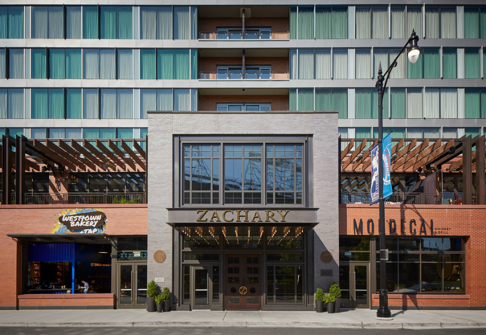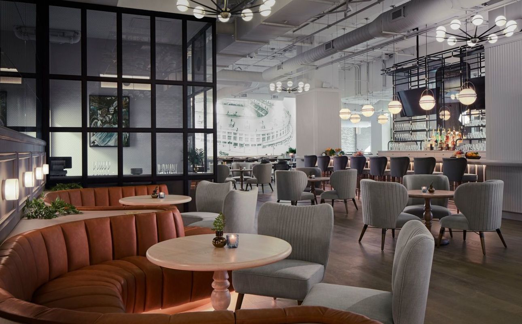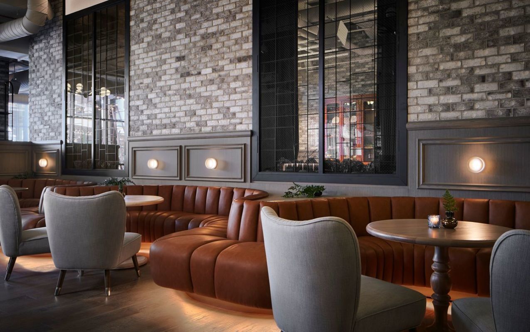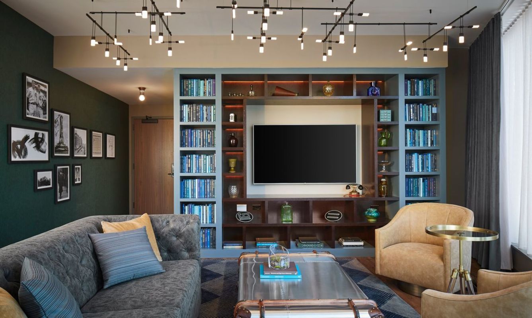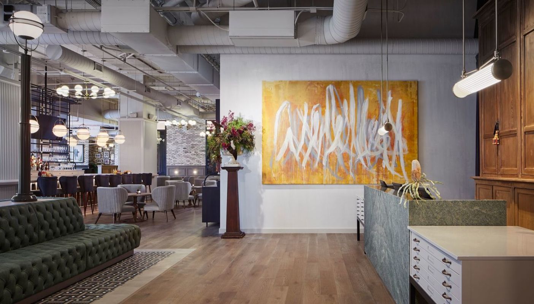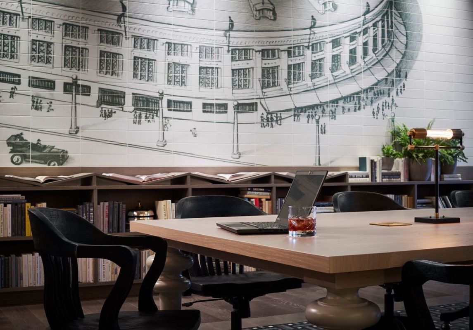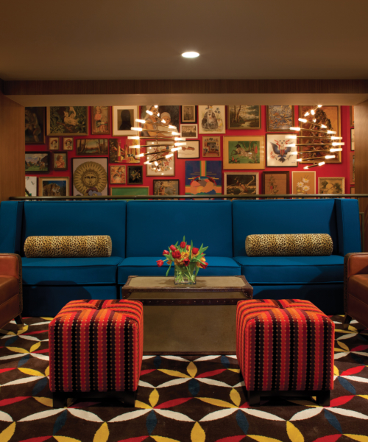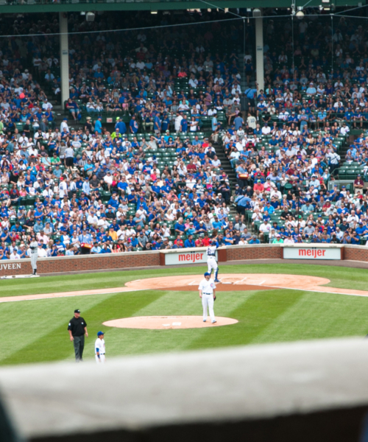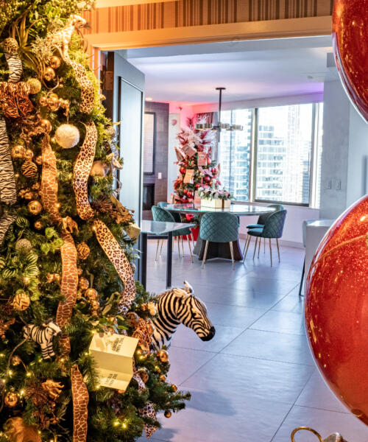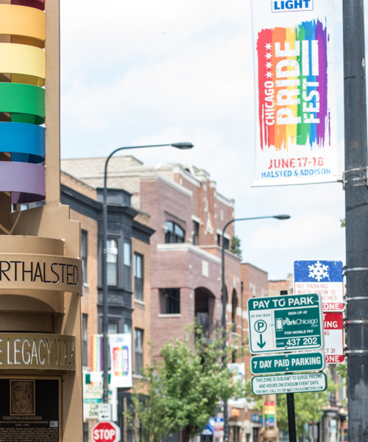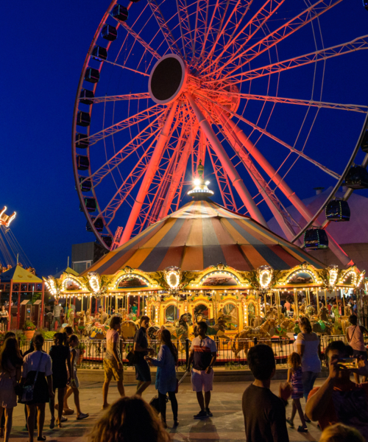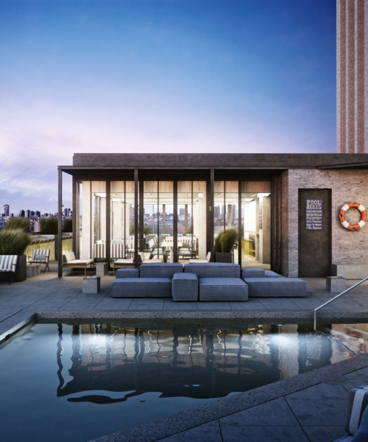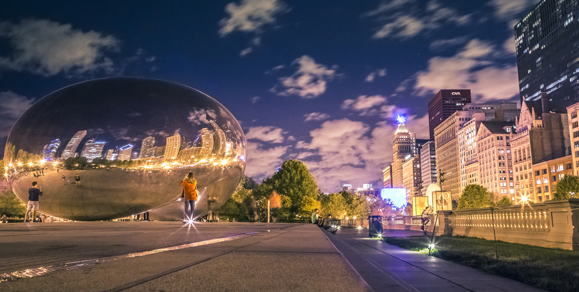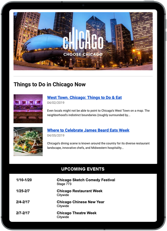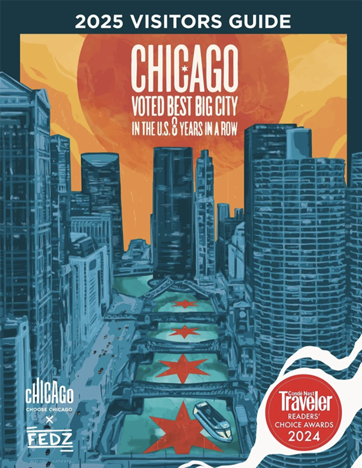Nestled across the street from Wrigley Field, Hotel Zachary at Gallagher Way is a 173 room lifestyle hotel located in iconic Wrigleyville, the heart of Chicago’s Lakeview neighborhood. Inspired by the designs of world-renowned Wrigley Field architect and Chicagoan Zachary Taylor Davis, Hotel Zachary at Gallagher Way is where history and style come together. From thoughtful amenities and artistic touches in every guestroom to locally-infused dining and signature cocktails, Hotel Zachary at Gallagher Way delivers a genuine Chicago experience, an authentic place of rest, revelry and rejuvenation, whether you’re a baseball fan, curious traveler or local in-the know.
The American Airlines Conference Center, located across the street from the hotel, has a little over 5,000 square feet of flexible, modern function space and an all-inclusive approach to meetings with HSIA, drop down screens, drop down LCD projection, in room audio with controls, flipcharts, whiteboards, and more included in the room. Catered by Levy, the menu is locally inspired, and customizable to fit your needs. This space is bookable through your hotel sales team.
Hotel Zachary at Gallagher Way is home to Chicago-born chef-driven restaurants from some of the city’s most well-known hospitality groups including Big Star, Smoke Daddy, Mordecai Brown, West Town Bakery, an unnamed restaurant and a 2019 rooftop concept. These all-star chefs have earned countless awards from James Beard, Michelin and Bib Gourmand, making Hotel Zachary at Gallagher Way a world-class restaurant destination. These venues all have private event space and are available for buy outs via your hotel sales team.
Brickhouse is located across the street from the hotel and has beautiful private and semi-private event space upstairs that opens to a patio. Brickhouse pairs out of the box twists on traditional dishes with local sourced brews and craft cocktails. Both private space and restaurant buy outs are available through your hotel sales team.
Wheelchair Accessible
Group Lodging
Number of Sleeping Rooms153
Complimentary Newspaper
Express Check-In/Check-Out
Number of Suites20
Number of ADA-Compliant Rooms12
In-Room High-Speed AvailabilityComplimentary
Exercise FacilityOn-site
Luggage Service Fee$8 round trip
In-Room Wi-Fi AvailabilityComplimentary
Total Number of Guest Rooms173
In-room Refrigerator
In-Room iPod Docking Station
Connecting Rooms Available
In-room Safe
Room Service
In-Room Iron/Ironing Board
In-room Mini Bar
In-room Coffee Maker
In-Room Hair Dryer
In-Room DVD Player
Number of Kings73
Number of Double/Doubles72
Complimentary Policy1 per 50
Motorcoach ParkingOff-site
Group Policy
Average Visit/Tour Length3
Team Building Programs
Team Building Activities Offered
Minimum Group Number10
Maximum Room Block173
Group Discounts Available
Minimum Size for Group Admission Rate10
Miles from O'Hare Airport13.0
Miles from Midway Airport16.0
Miles from Navy Pier6.0
Miles from McCormick Place8.0
Miles from Downtown7.0
Visa
MasterCard
Discover
American Express
Breakfast
Student Group Friendly
Special Interest Tours Offered
Valet Parking Available
Reservation Cancellation Policy48 hour cancellation for individual reservation: one night room and tax
Reservations Accepted
Public Space Wi-Fi Available
Restaurant(s) On-site
Bar/Lounge
Live Music
Concierge Service
ADA Compliant
Public Space Wi-Fi COMP or FeeComplimentary
Food On-siteRestaurant
Number of Restaurants On-site6
Minimum Age25
Hours of Operation24 hours
Family-friendly
AARP Discount
AAA Discount
Total Square Footage of Exhibit Space5000
Number of Meeting Rooms2
Largest Room, Theater Capacity215
Largest Room, Reception Capacity (Standing)350
Largest Room, Classroom Capacity150
Largest Room, Banquet Capacity (Seated)100
Largest Room, Ceiling Height13.5
Largest Room, Max Capacity215
Largest Room, Square Footage3260
On-Site Catering
On-site Audio/Visual Equipment
Complete Buy-out Available
Max Capacity, Theater Style215
Max Capacity, Classroom Style132
Max Capacity, Banquet Style (Seated)150
Total Square Footage of Meeting Space5000
Max Venue Capacity350
Private Meeting Space Available
Max Restaurant Capacity50
Private Dining Available
Group Menu
Group Breakfast Available
Avg Meal Price/Person (appetizer, entrée, dessert)$$$ = $25 - $34
Entertainment
Mobil Rated
AAA Rated
Follow us
More Images
