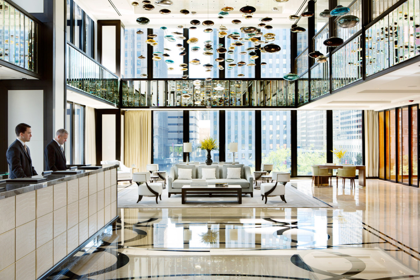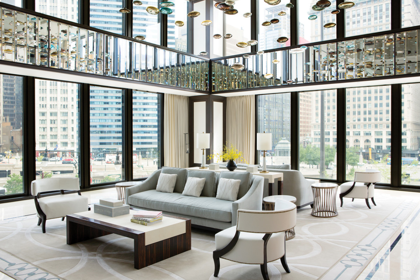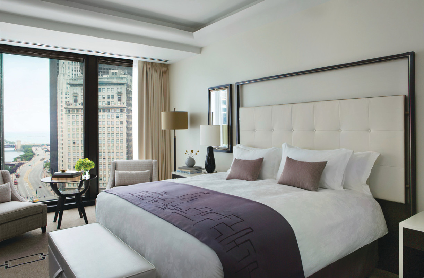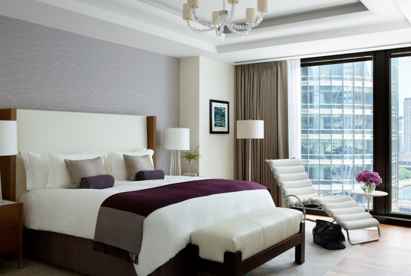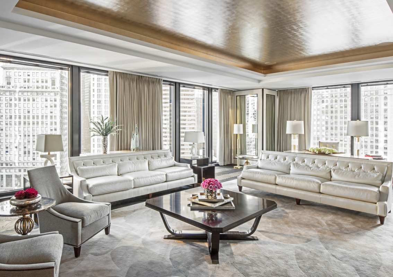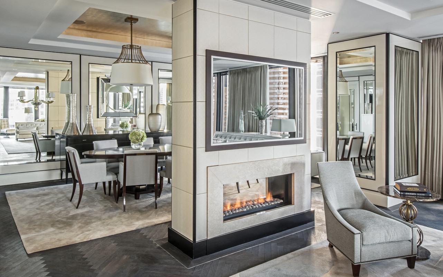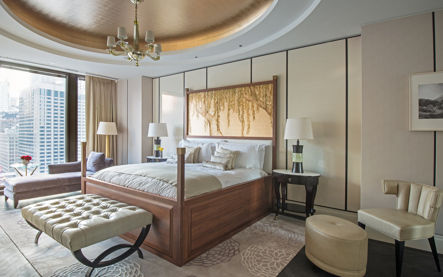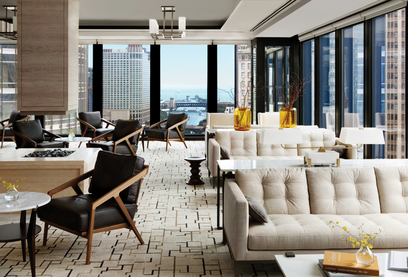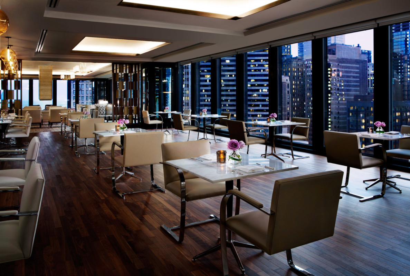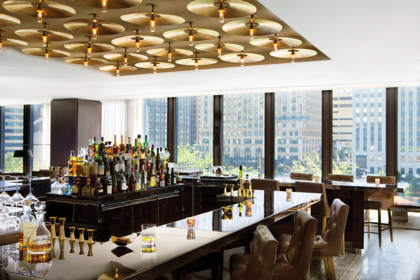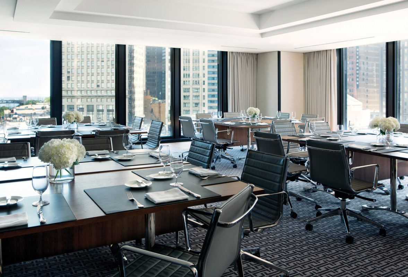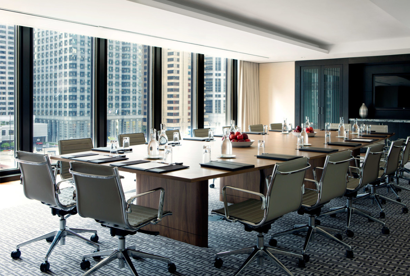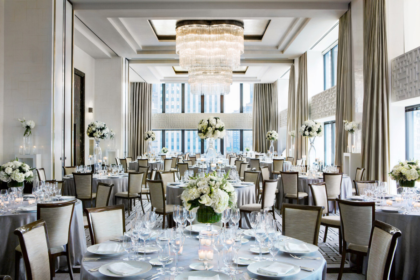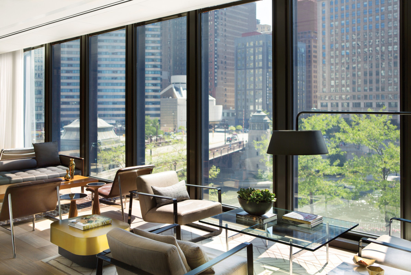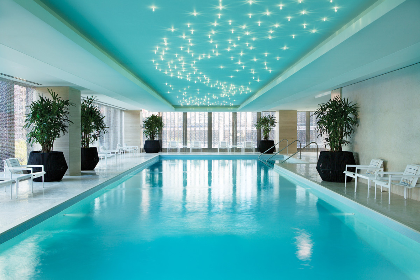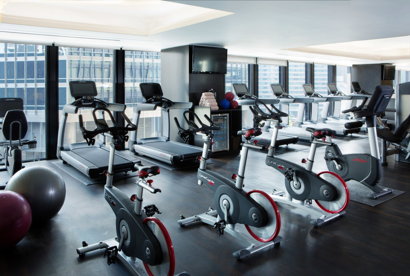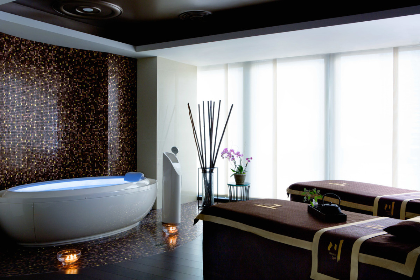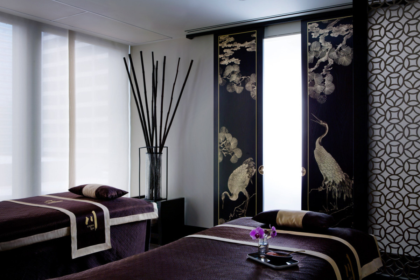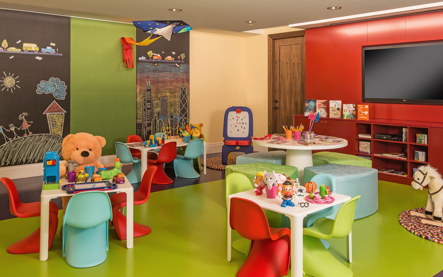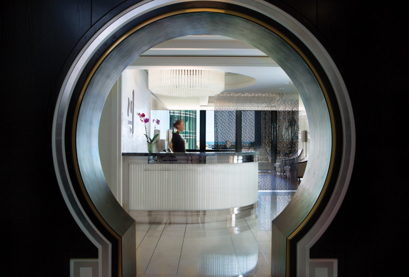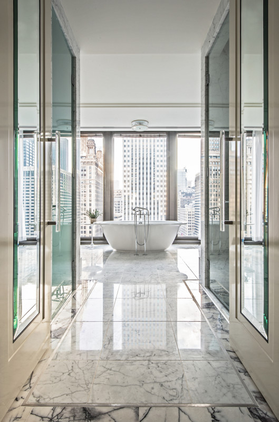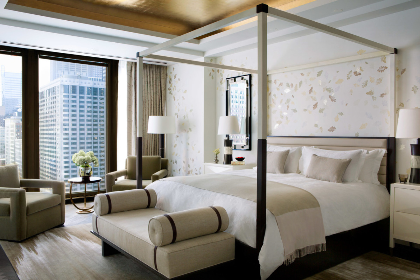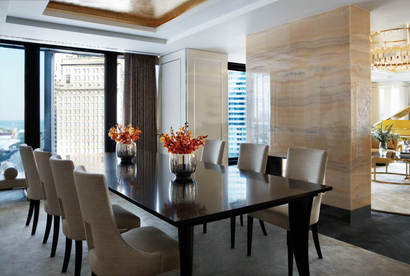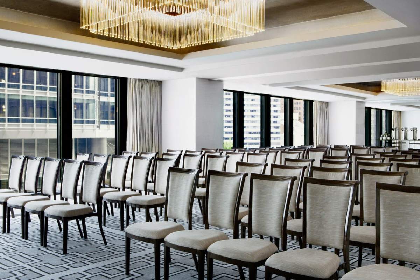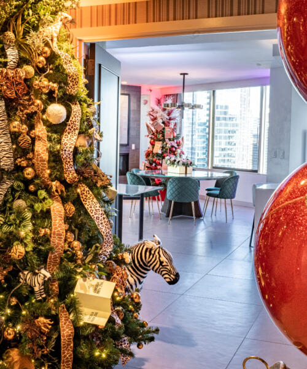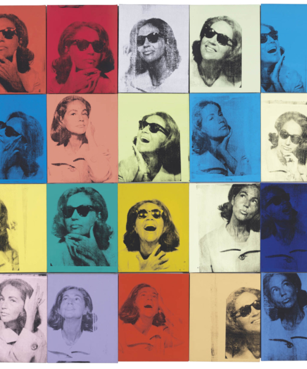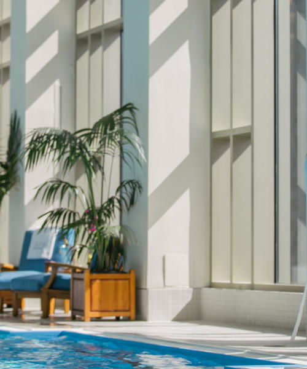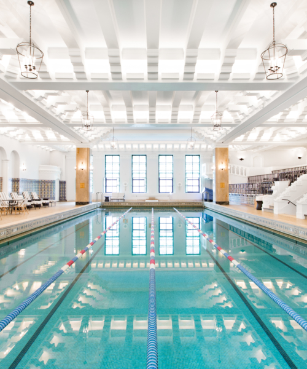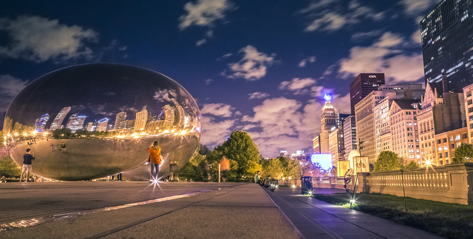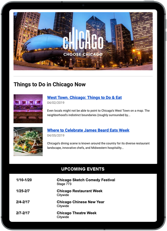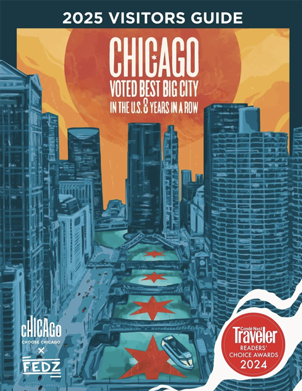Location
330 N. Wabash Ave., Chicago IL 60611
Contact
- Visit website
- (312) 923-9988
- (312) 923-7020
- (855) 695-6664
Conveniently located downtown in a 52-story landmark tower designed by renowned architect Mies van der Rohe, The Langham, Chicago is just minutes away from the boutique-lined boulevards of Chicago’s retail hub and within walking distance to many of the city’s premier tourist sites. The Langham, Chicago features 316 luxurious guest rooms and suites. Starting from 516 ft², these are among the most spacious in the city.
The distinctive dining options at The Langham, Chicago are suited to both business and leisure travelers. Located on the hotel’s second floor, Travelle features a contemporary interpretation of Seasonal American cuisine, served throughout the day and Pavilion features Afternoon Tea with Wedgwood, the brand’s signature afternoon tea that originated at The Langham, London.
The Langham, Chicago also features 15,000 ft² of private event space spanning 12 meeting rooms, ranging from the expansive Devonshire Ballroom to four elegantly appointed boardrooms. The hotel is also home to Chuan Spa, where guests can indulge in signature wellness and holistic treatments as well as a swimming pool, fitness center and innovative relaxation facilities.
Add Link To Your Sustainability Pagehttps://www.langhamhotels.com/en/the-langham/chicago/discover/corporate-social-responsibility/
Third Party Certifications or RecognitionLEED Gold Certified building, LEED Certified Pest control plan, 2022 Earth Check Gold Certified
Multi-Stream Recycling Program
Food Composting Program
Food Donation Program
Laundry Conservation Program
Water Conservation Initiatives
Arrange Transportation
Wheelchair Accessible
Incentive Programs
Group Charter/Sightseeing
Number of Sleeping Rooms268
Complimentary Local Calls
Complimentary Newspaper
Indoor Pool
Pet-friendly
Club/Executive Level Floor
Business Center
Laundry
Bell Services
Number of Suites48
Number of ADA-Compliant Rooms16
SpaOn-site
In-Room High-Speed AvailabilityFee
Exercise FacilityOn-site
Luggage Service Fee$3.50/Bag RT
In-Room Wi-Fi AvailabilityComplimentary
Total Number of Guest Rooms316
In-Room iPod Docking Station
Connecting Rooms Available
In-room Safe
Room Service
In-Room Iron/Ironing Board
In-room Mini Bar
In-room Coffee Maker
In-Room Hair Dryer
24-hour Room Service
Number of Kings267
Number of Double/Doubles36
Complimentary PolicyVaries
Group Policy
Average Visit/Tour Length45 minutes
Minimum Group Number10
Group Discounts Available
Virtual Tourhttps://panomatics.com/nextgen/chicago/thelanghamchicago/
Minimum Size for Group Admission Rate10
Miles from O'Hare Airport18.0
Miles from Midway Airport12.0
Miles from Navy Pier2.0
Miles from McCormick Place3.6
Visa
MasterCard
Discover
American Express
Late Night
Dinner
Lunch
Brunch
Breakfast
Valet Parking Available
Reservation Cancellation PolicyPlease visit our hotel website for details: chicago.langhamhotels.com
Reservations Accepted
Public Space Wi-Fi Available
Restaurant(s) On-site
Bar/Lounge
Live Music
Concierge Service
ATM Machine On-site
ADA Compliant
Public Space Wi-Fi COMP or FeeComplimentary
Self-Parking AvailableOff-site
Food On-siteRestaurant
Number of Retail Stores
Number of Restaurants On-site2
Minimum Age21
Hours of OperationPlease visit our hotel website for details: chicago.langhamhotels.com
Family-friendly
AARP Discount
AAA Discount
Private Ballroom Space Available
Number of Meeting Rooms11
Largest Room, Theater Capacity312
Largest Room, Reception Capacity (Standing)312
Largest Room, Classroom Capacity144
Largest Room, Banquet Capacity (Seated)280
Largest Room, Ceiling Height22.0
Exhibit Space Available
Largest Room, Max Capacity312
Largest Room, Square Footage4840
On-Site Catering
On-site Audio/Visual Equipment
Max Capacity, Theater Style312
Max Capacity, Reception Style (Standing)312
Max Capacity, Classroom Style144
Max Capacity, Banquet Style (Seated)280
Total Square Footage of Meeting Space15000
Private Meeting Space Available
Max Restaurant Capacity125
Private Dining Available
Group Menu
Group Breakfast Available
Avg Meal Price/Person (appetizer, entrée, dessert)$$$$ = $35 and up
Entertainment
Box Lunches Available
AAA Rated
More Images


