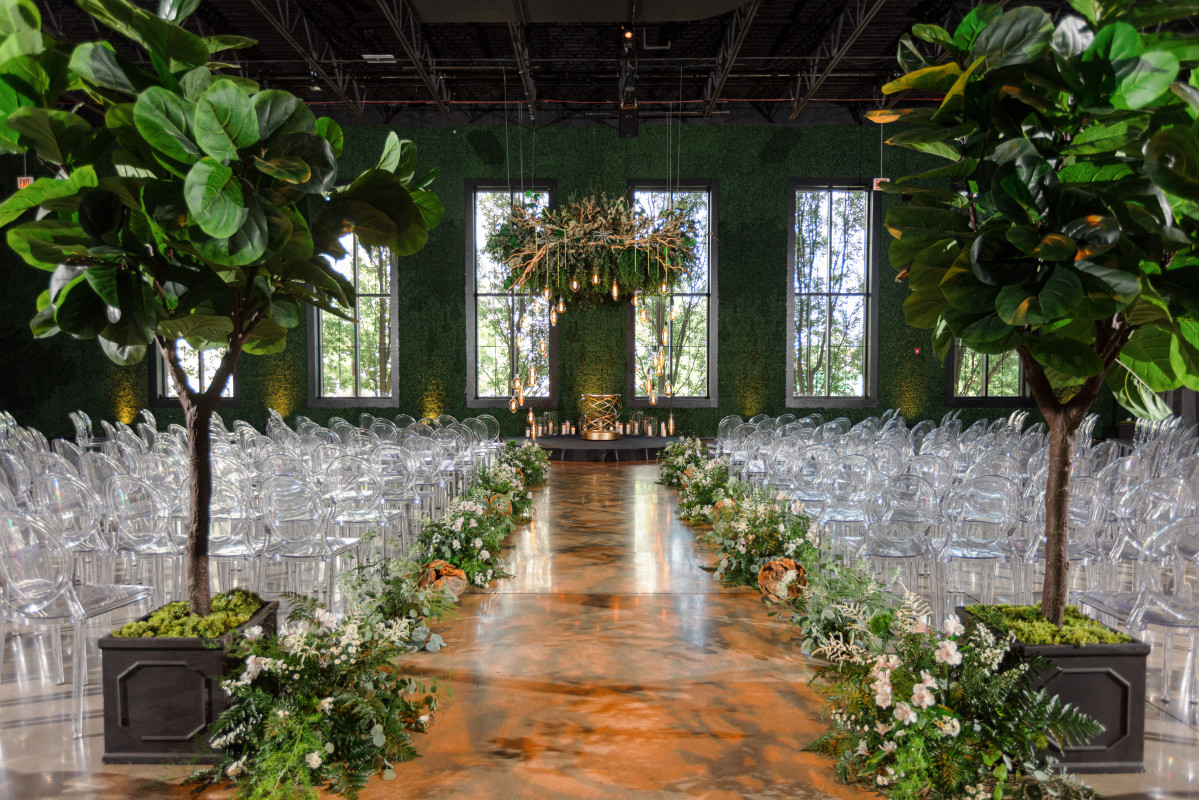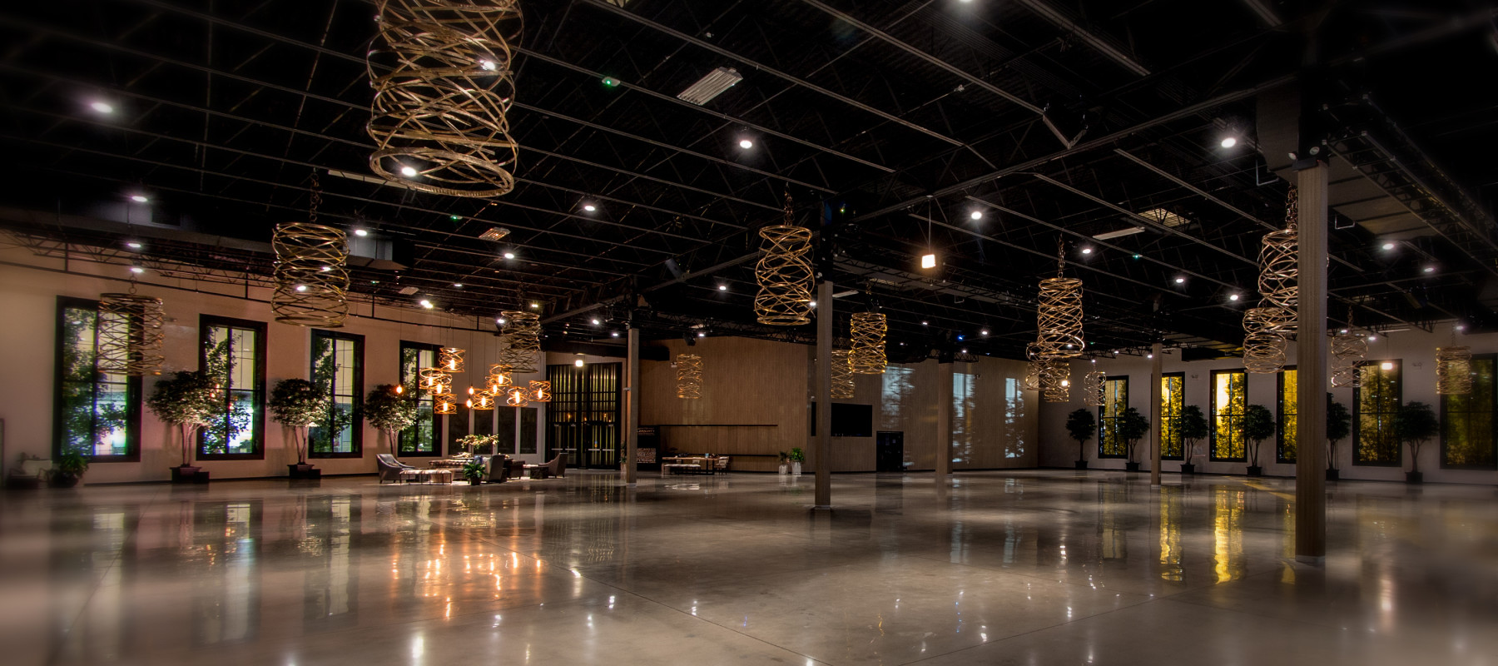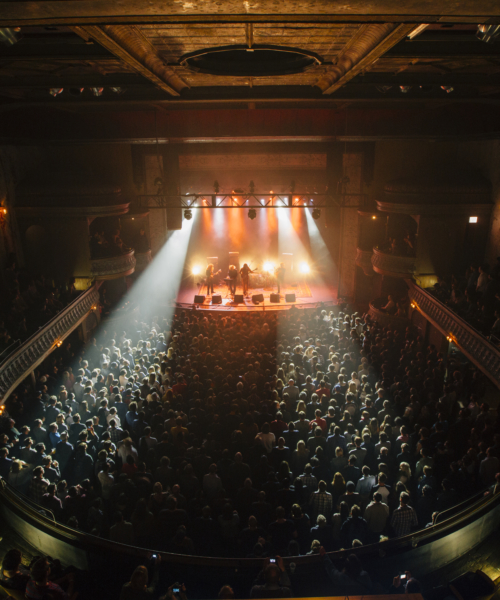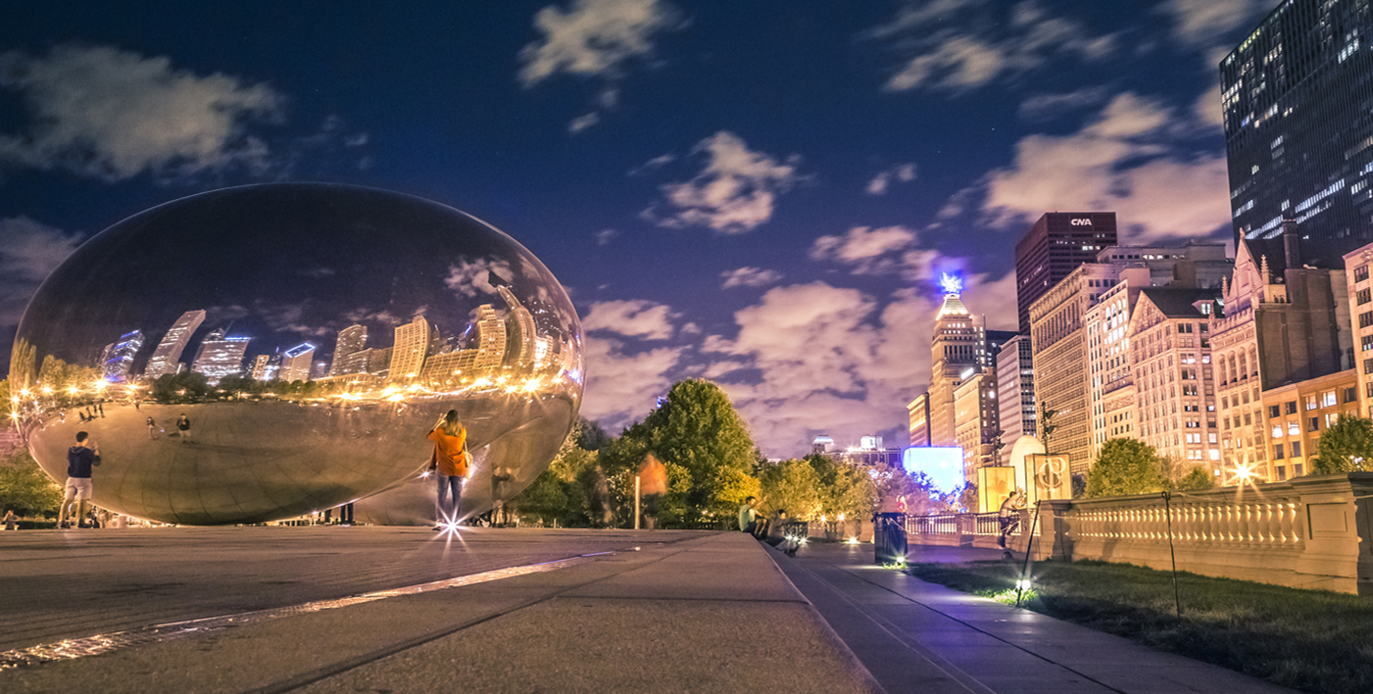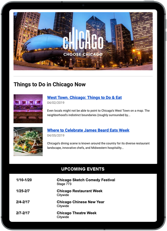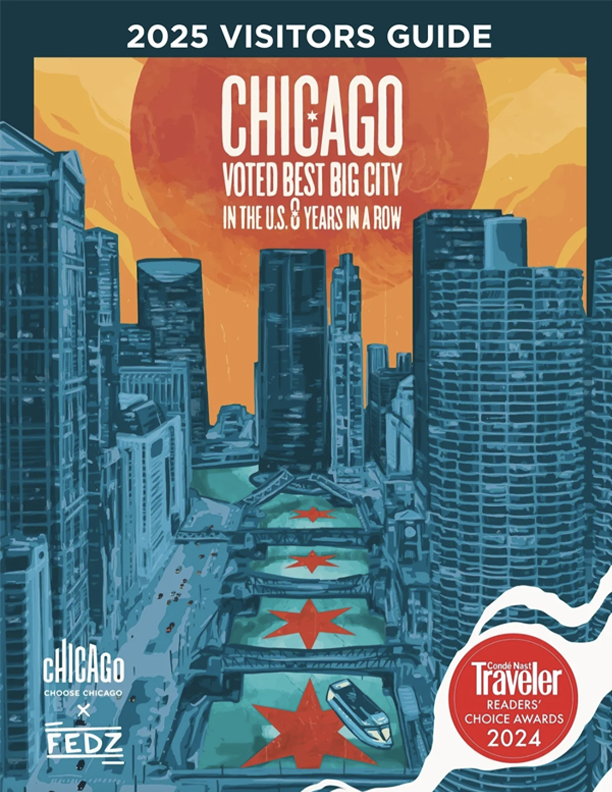- Minority Owned
- LGBTQIA+ Owned
Acclaimed designer and tastemaker, Tom Kehoe, welcomes you to The Geraghty – a sophisticated, diverse space redefining the standard in contemporary designer venues.
Devised by industry authorities and visionaries with the ultimate mastery of their craft, The Geraghty was built to be completely customizable – inspiring innovation and allowing event designers to create captivating experiences with flawless execution.
The final result is a thoughtful, expansive venue equipped with state-of-the-art technology to realize any creative vision. We invite you to discover how we can help curate your next experience of a lifetime.
Please contact our Venue Sales Manager, Jordan Jasin, to book a tour of our space.
jjasin@thegeraghty.com.
Capacity: 1,000 Guests
Size: 25,000 Sq. Ft. Open Space
Ceiling Height: 22 Ft.
Parking: Secure, Monitored, Spacious Lot
Event Technology: Audio, Video, Lighting
Green Room: Exclusive 1,200 Sq. Ft. Divisible, Private WC, Wi-Fi
Stay In Touch!
Instagram: @TheGeraghty
Facebook: www.facebook.com/TheGeraghty
Arrange Transportation
Wheelchair Accessible
Average Visit/Tour Length30
Miles from O'Hare Airport21.0
Miles from Midway Airport6.0
Miles from Navy Pier8.0
Miles from McCormick Place3.0
Miles from Downtown5.0
Visa
MasterCard
Discover
American Express
Complimentary On-site Parking
Valet Parking Available
Public Space Wi-Fi Available
Live Music
ADA Compliant
Self-Parking AvailableBoth On-site & Off-site
Food On-siteOTHER
Open Seasonally
Family-friendly
Preferred Catering Providers
Largest Room, Theater Capacity1200
Largest Room, Reception Capacity (Standing)1500
Largest Room, Classroom Capacity850
Largest Room, Banquet Capacity (Seated)1000
Largest Room, Ceiling Height22.0
Largest Room, Max Capacity1500
Largest Room, Square Footage25000
On-site Audio/Visual Equipment
Complete Buy-out Available
Max Capacity, Reception Style (Standing)1500
Max Capacity, Banquet Style (Seated)800
Total Square Footage of Meeting Space25000
Private Meeting Space Available
LGBTQIA+ Owned
Minority Owned Business
Follow us
More Images












