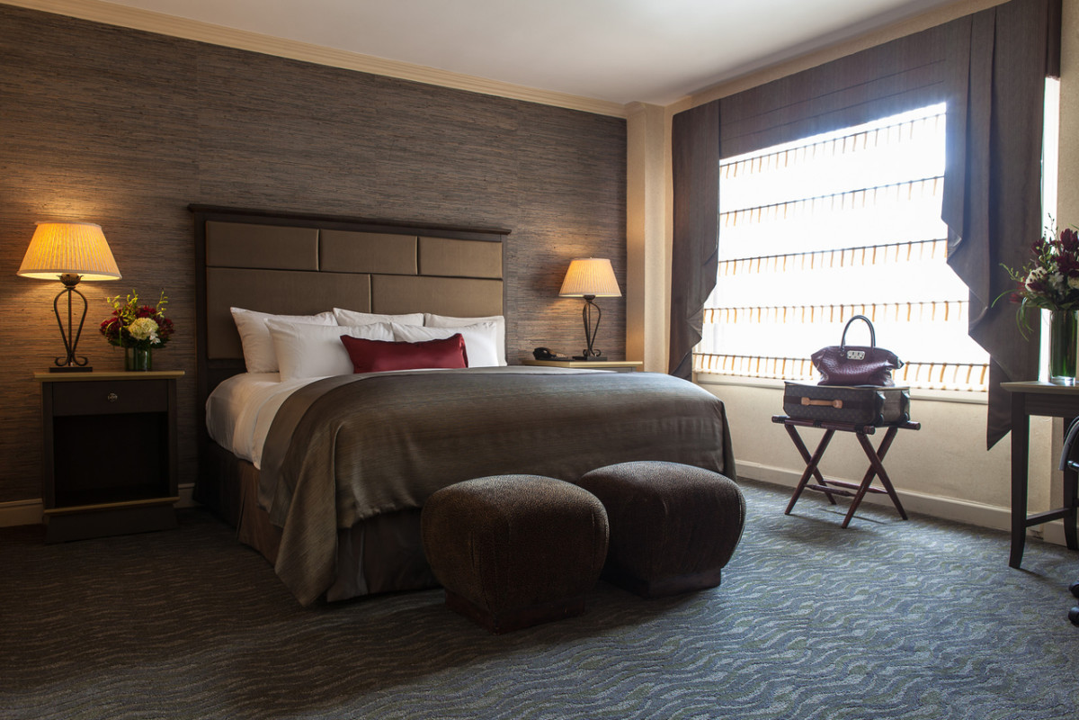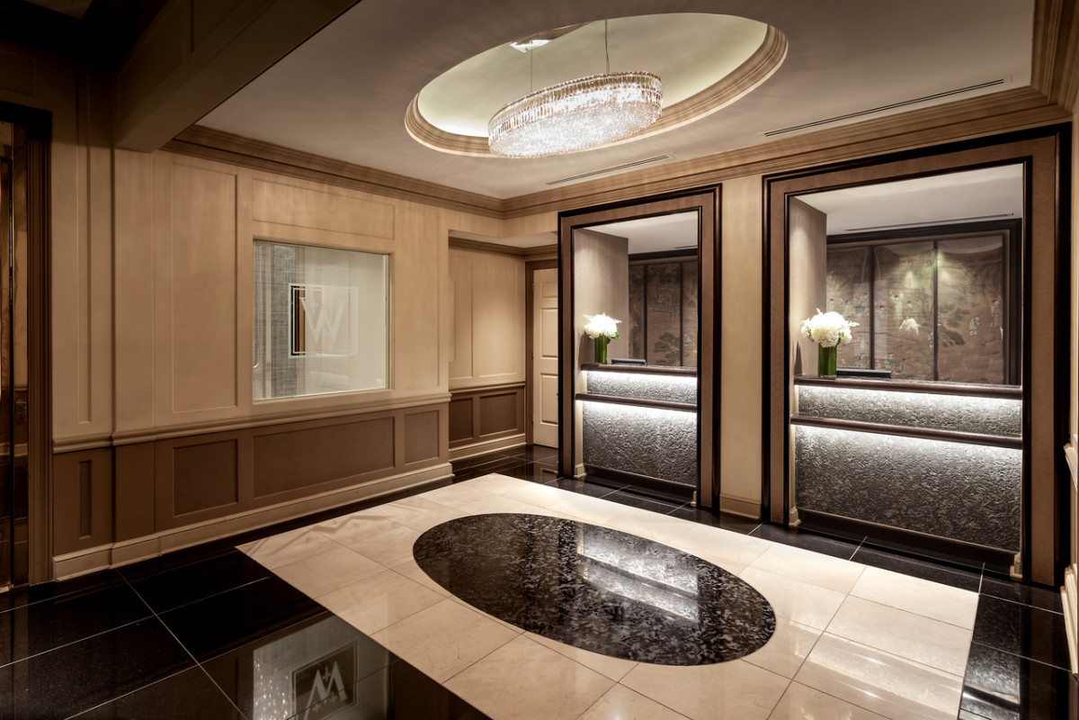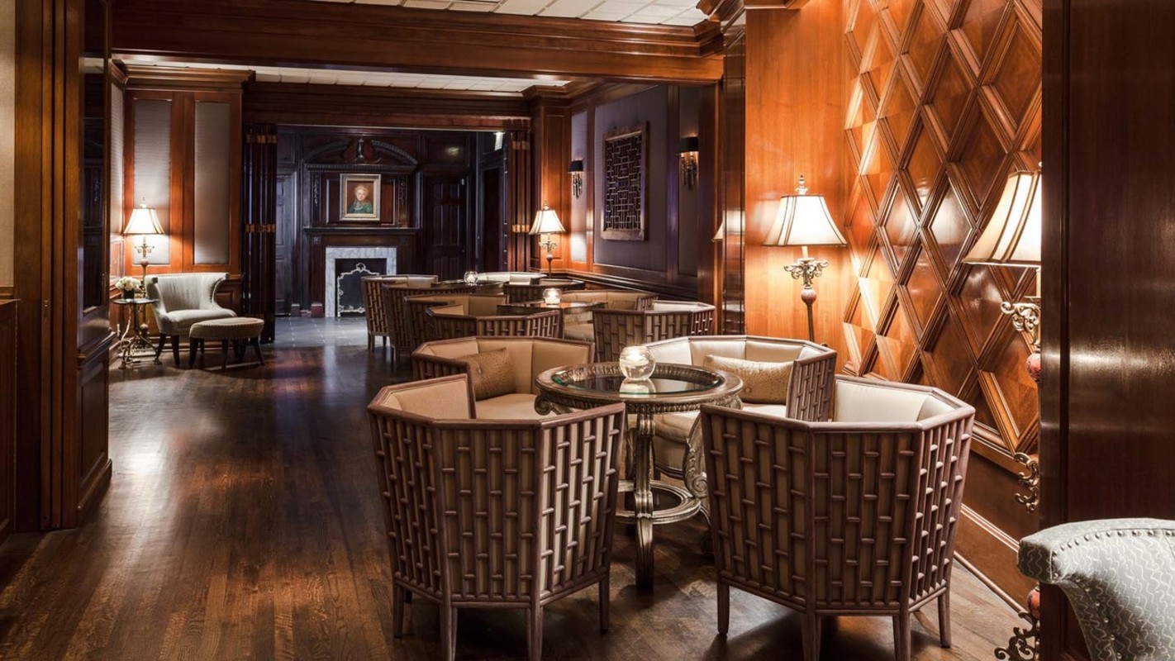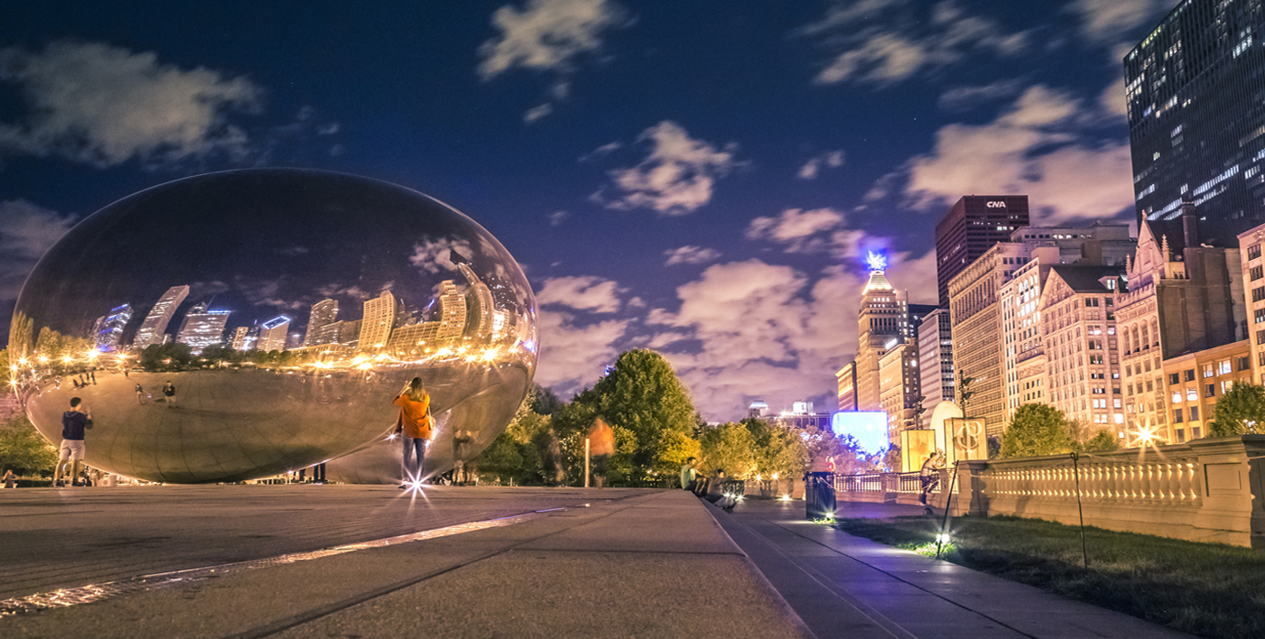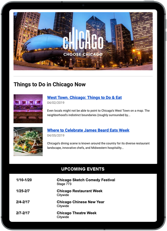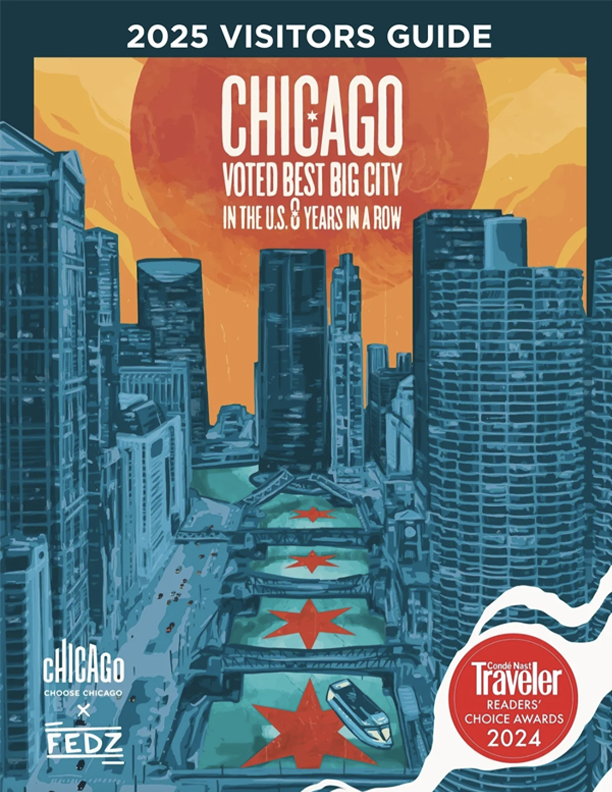Location
105 E. Delaware Pl., Chicago IL 60611
Contact
- Visit website
- (312) 944-6300
- (800) 948-4255
- (312) 944-8552
222 total rooms, 8 suites. Newly remodeled, luxury boutique hotel. Business center, fitness center, room service and meetings/events up to 100 people. Steps from Michigan Ave., Water Tower Place, John Hancock, Lake Michigan. GR, WP, MS, AMEX, VISA, MC, DC.
Arrange Transportation
Wheelchair Accessible
Group Lodging
Group Charter/Sightseeing
Number of Sleeping Rooms214
Complimentary Newspaper
Pet-friendly
Business Center
Laundry
Express Check-In/Check-Out
Bell Services
Number of Suites8
Number of ADA-Compliant Rooms4
SpaNearby
In-Room High-Speed AvailabilityComplimentary
Exercise FacilityOn-site
In-Room Wi-Fi AvailabilityComplimentary
Total Number of Guest Rooms222
In-room Safe
Room Service
In-Room Iron/Ironing Board
In-room Mini Bar
In-Room Hair Dryer
Number of Kings144
Number of Double/Doubles49
Motorcoach ParkingOff-site
Group Discounts Available
Miles from O'Hare Airport17.0
Miles from Midway Airport13.0
Miles from Navy Pier1.3
Miles from McCormick Place5.5
Visa
MasterCard
Discover
American Express
Dinner
Breakfast
Valet Parking Available
Reservation Cancellation PolicyBy 3pm the day prior to arrival
Reservations Accepted
Restaurant(s) On-site
Bar/Lounge
Concierge Service
Public Space Wi-Fi COMP or FeeComplimentary
Self-Parking AvailableOff-site
Food On-siteRestaurant
Airport(s) ServedORD & MDW
Number of Restaurants On-site
Minimum Age21
AAA Discount
Number of Meeting Rooms5
Largest Room, Theater Capacity80
Largest Room, Reception Capacity (Standing)100
Largest Room, Classroom Capacity30
Largest Room, Banquet Capacity (Seated)80
Exhibit Space Available
Largest Room, Square Footage588
On-Site Catering
On-site Audio/Visual Equipment
In-house/Exclusive Caterer(s)
Complete Buy-out Available
Max Capacity, Theater Style80
Max Capacity, Reception Style (Standing)100
Max Capacity, Classroom Style30
Max Capacity, Banquet Style (Seated)80
Video Conferencing Available
Total Square Footage of Meeting Space2366
Max Venue Capacity100
Private Meeting Space Available
Private Dining Available
Group Menu
Group Breakfast Available
Box Lunches Available
Trip Advisor Reviews
More Images
