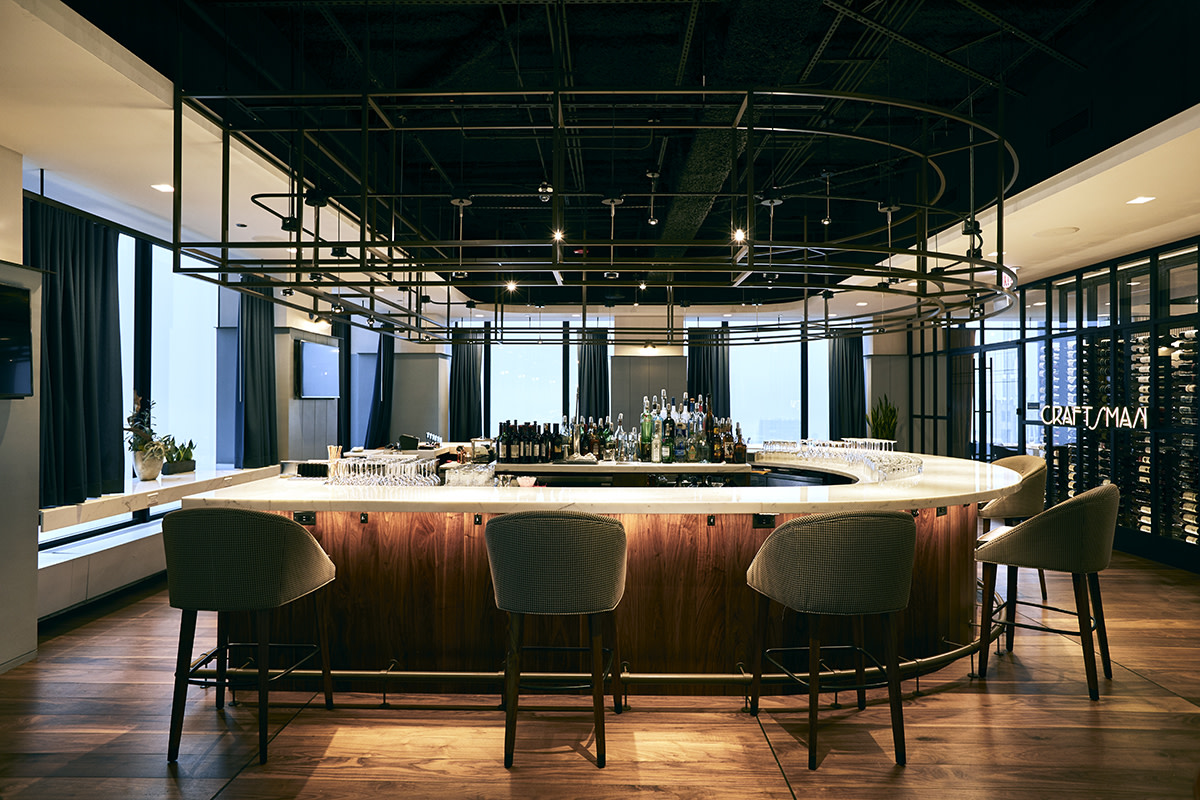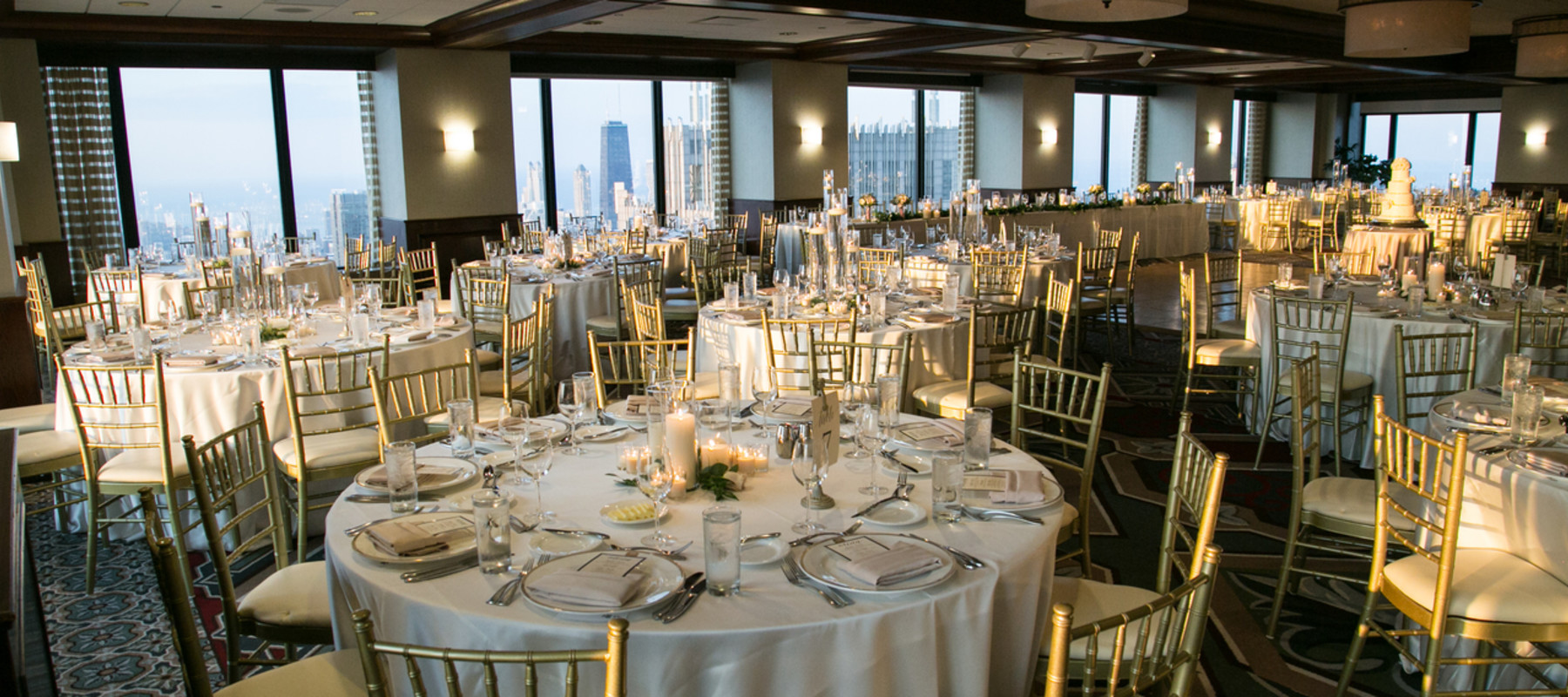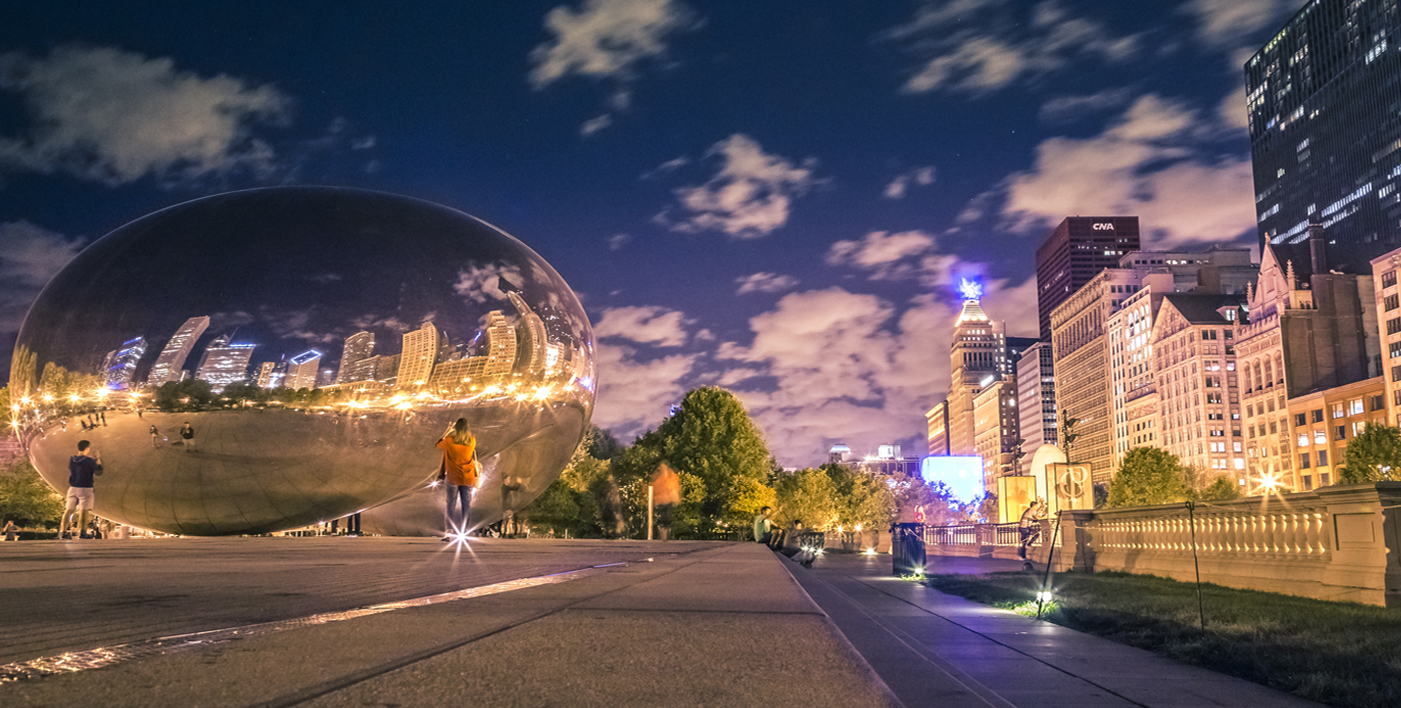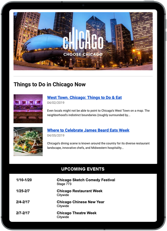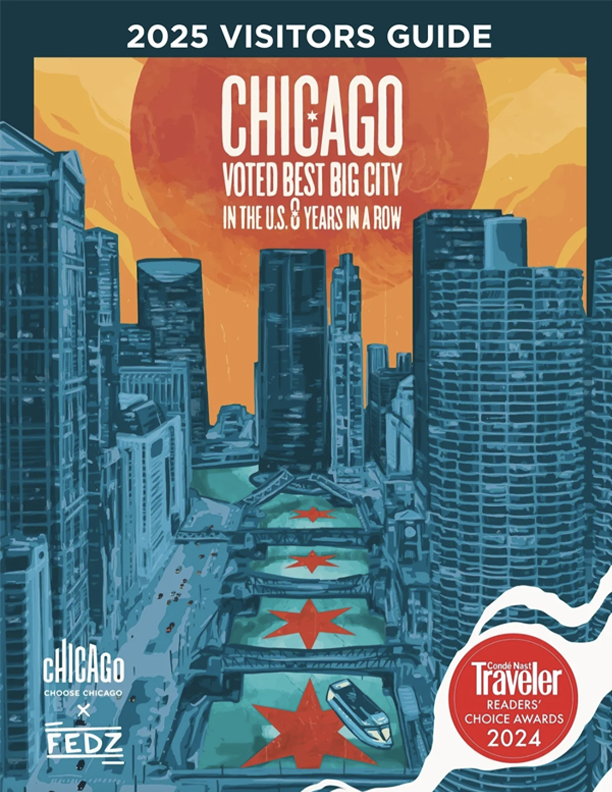Location
Willis Tower, 233 S. Wacker Dr., 67th Fl., Chicago IL 60606
Contact
- Visit website
- (312) 876-3200
- (312) 993-9740
Members and nonmembers, we invite you to host with us!
Elevate your Chicago events to new heights of sophistication at The Metropolitan Club. Unlike other venues, we offer a guest-gasp guarantee. What’s that? We’re glad you asked. Our first-class service, delectable cuisine, and spectacular downtown Chicago views are sure to leave your guests awestruck. With over 10,000 square feet of Private Event Spaces, The Metropolitan Club caters to corporate and social events of every scale and type – the sky’s the limit.
Business Center
Exercise FacilityOn-site
In-Room Wi-Fi AvailabilityComplimentary
Minimum Group Number2
Maximum Group Number400
ADA Vehicles
Miles from O'Hare Airport15.0
Miles from Midway Airport15.0
Miles from Navy Pier2.5
Miles from McCormick Place4.7
Visa
MasterCard
American Express
Dinner
Lunch
Breakfast
Student Group Friendly
Reservation Cancellation Policy24 hours
Reservations Accepted
Public Space Wi-Fi Available
Restaurant(s) On-site
Bar/Lounge
Dress Code
Live Music
ATM Machine On-site
Public Space Wi-Fi COMP or FeeComplimentary
Self-Parking AvailableOff-site
Food On-siteRestaurant
Airport(s) ServedORD & MDW
Number of Restaurants On-site3
Hours of OperationMonday – Friday: 8 a.m. – 9 p.m.nSaturday: ClosednSunday: closed
Family-friendly
Private Ballroom Space Available
Buy-out Max Capacity1000
Total Square Footage of Exhibit Space3225
Number of Meeting Rooms17
Largest Room, Theater Capacity290
Largest Room, Reception Capacity (Standing)400
Largest Room, Classroom Capacity160
Largest Room, Banquet Capacity (Seated)250
Largest Room, Ceiling Height11.0
Exhibit Space Available
Largest Room, Max Capacity400
Largest Room, Square Footage3225
On-Site Catering
On-site Audio/Visual Equipment
In-house/Exclusive Caterer(s)
Complete Buy-out Available
Max Capacity, Theater Style290
Max Capacity, Reception Style (Standing)400
Max Capacity, Classroom Style160
Max Capacity, Banquet Style (Seated)240
Exclusive Audio/Visual Provider(s)
Video Conferencing Available
Total Square Footage of Meeting Space10645
Max Venue Capacity1000
Private Meeting Space Available
Max Restaurant Capacity120
Private Dining Available
Group Menu
Group Breakfast Available
Avg Meal Price/Person (appetizer, entrée, dessert)$$$$ = $35 and up
Entertainment
Box Lunches Available
More Images
