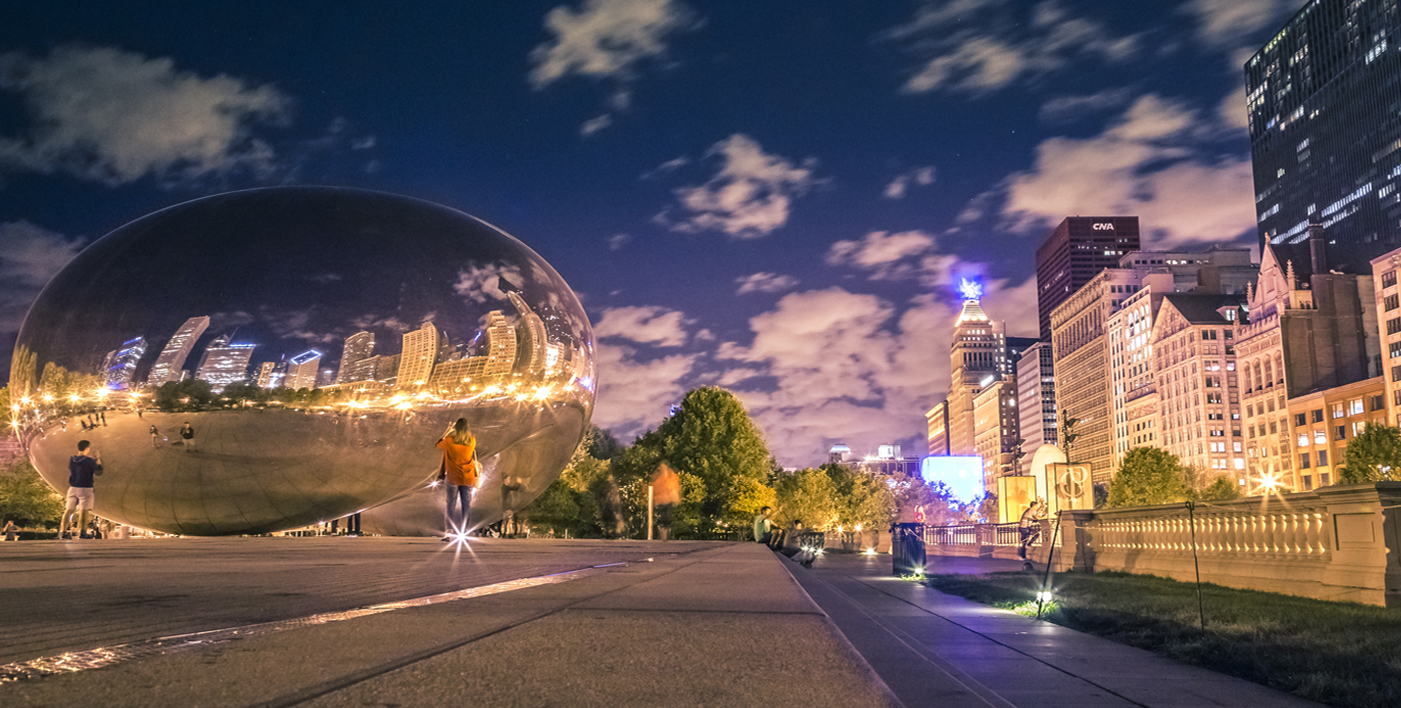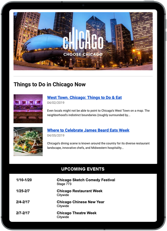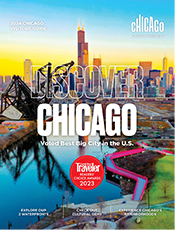- Service available Dine-in
- Service available Takeout
- Service unavailable Delivery
- Service unavailable Patio
From our warm and welcoming Lobby to our award winning restaurant and spacious, beautiful appoint guest rooms and banquet space, Hilton Chicago/Oak Lawn offers business or leisure travelers refined accommodations in the Chicago Midway area.
192 guest rooms and suites, the most spacious of the Midway Airport hotels – 20,000 ft of flexible meeting space, including 2 ballrooms and 17 meeting rooms – Complimentary shuttle services to and from Midway Airport – Complimentary high speed wireless internet access in all guest rooms and suites – Free parking for Guests – Complimentary Business Center open 24 hours, 7 days a week – Indoor atrium pool and Fitness Center
Reservations Required
Hand Wash/Sanitizer Stations
Wheelchair Accessible
Van/Minibus
Motorcoach
Group Lodging
Number of Sleeping Rooms192
Complimentary Local Calls
Complimentary Local Shuttle
Indoor Pool
Business Center
Laundry
Express Check-In/Check-Out
Number of ADA-Compliant Rooms10
In-Room High-Speed AvailabilityComplimentary
Exercise FacilityOn-site
COMP Airport Shuttle to/from Midway OR O'HareMDW
Luggage Service Fee$6/person roundtrip
In-Room Wi-Fi AvailabilityComplimentary
Total Number of Guest Rooms192
In-room Refrigerator
Connecting Rooms Available
In-room Safe
Room Service
In-Room Iron/Ironing Board
In-room Coffee Maker
In-Room Hair Dryer
Number of Kings95
Number of Double/Doubles96
Complimentary Policy1/50
Motorcoach ParkingOn-site
Group Discounts Available
Miles from O'Hare Airport14.0
Miles from Midway Airport4.0
Miles from McCormick Place14.0
Miles from Downtown10.0
Visa
MasterCard
Discover
American Express
Late Night
Dinner
Lunch
Brunch
Breakfast
Student Group Friendly
Complimentary On-site Parking
Valet Parking Available
Reservations Accepted
Public Space Wi-Fi Available
Restaurant(s) On-site
Bar/Lounge
ATM Machine On-site
ADA Compliant
Self-Parking AvailableOn-site
Food On-siteRestaurant
Airport(s) ServedMDW
Number of Restaurants On-site
Minimum Age21
Family-friendly
Military Discount
AARP Discount
AAA Discount
Private Ballroom Space Available
Number of Meeting Rooms17
Largest Room, Ceiling Height12.0
Largest Room, Square Footage5992
On-Site Catering
On-site Audio/Visual Equipment
Max Capacity, Theater Style800
Max Capacity, Classroom Style375
Max Capacity, Banquet Style (Seated)550
Total Square Footage of Meeting Space20000
Max Venue Capacity700
Private Meeting Space Available
Private Dining Available
Mobil Rated
AAA Rated
Follow us
Reviews
More Images










