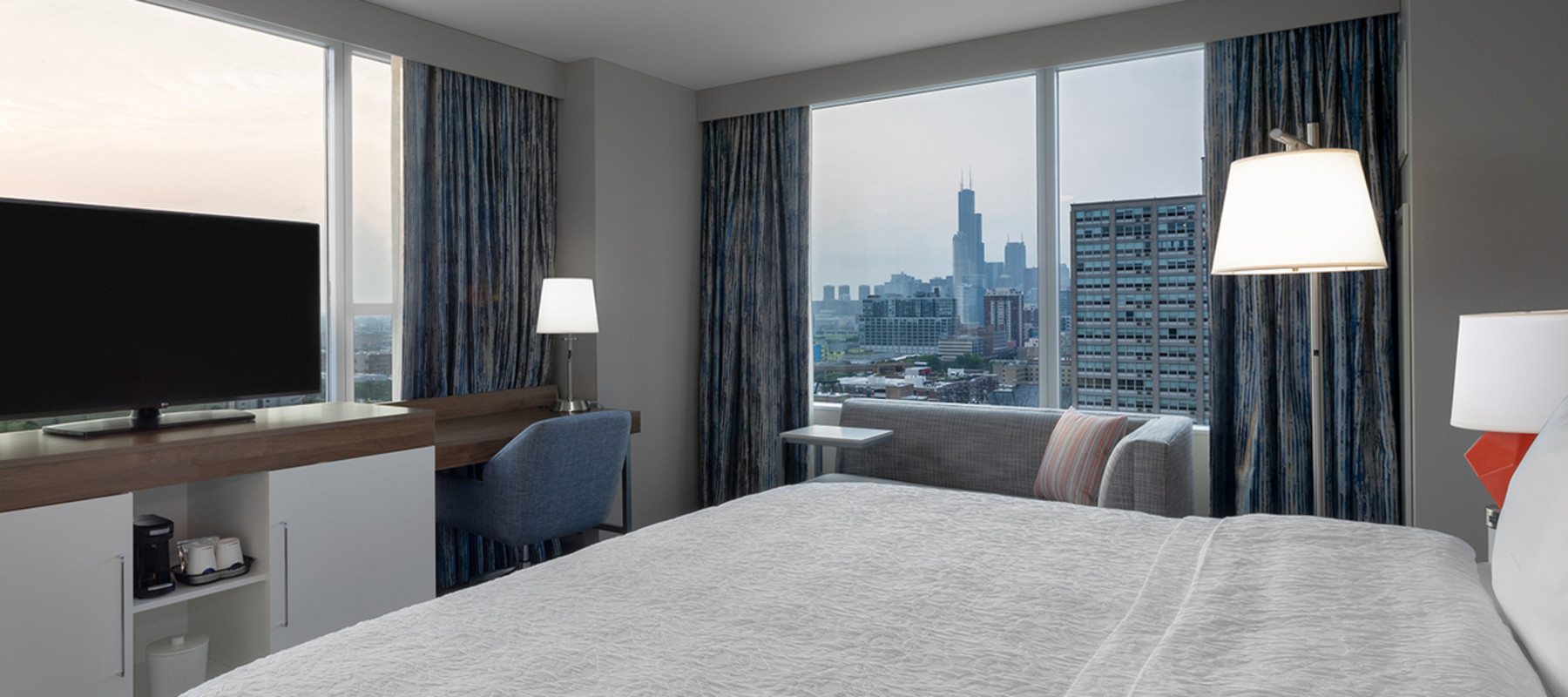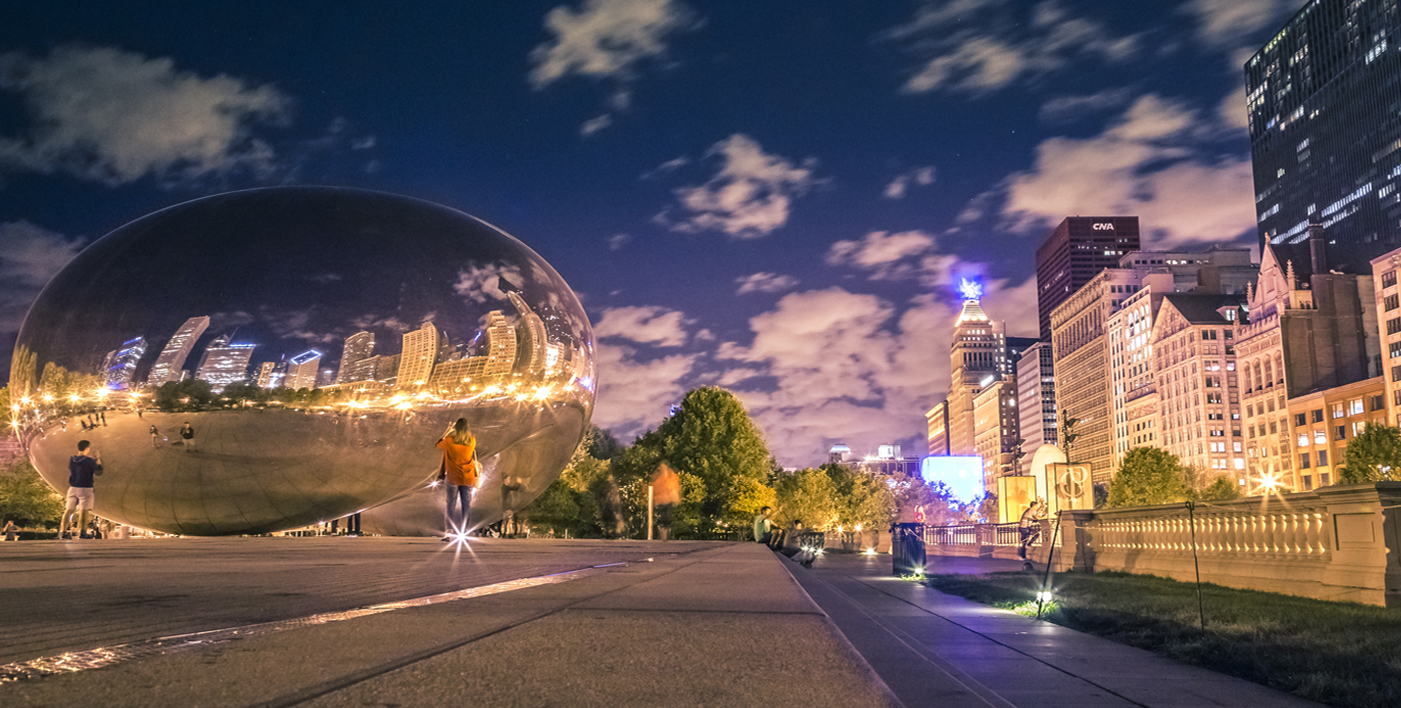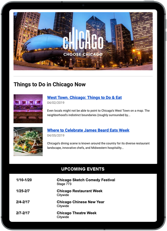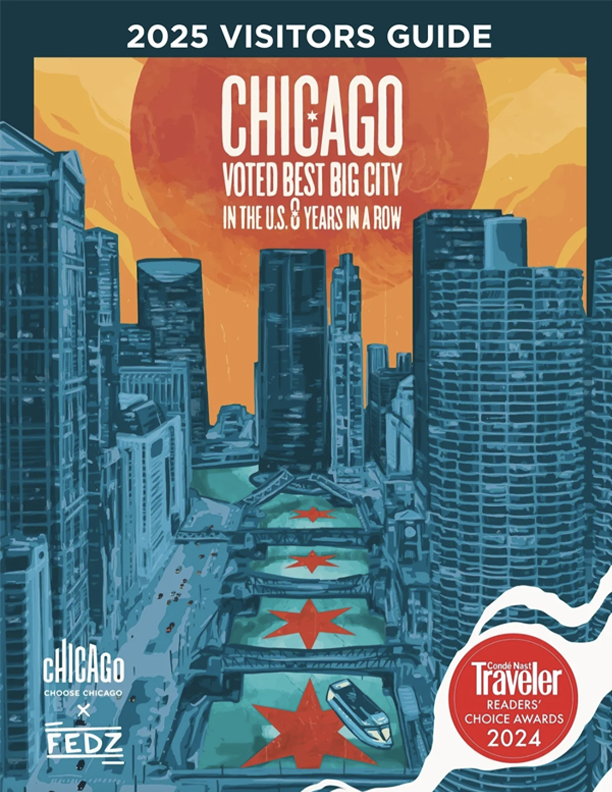Discover comfort, productivity, and convenience with easy access to Chicago’s McCormick Place Convention Center. With three great hotels to choose from, you can find the perfect stay to suit your needs at Hiltons at McCormick Place.
Reinventing Select Service and the South Loop with enhanced dining options until one roof…
• VU Rooftop Bar – Located on the 22nd floor of the Hotel, the VU Rooftop Bar will serve Hilton Garden Inn breakfast in the morning and offer small placates and unique drinks to go with the sweeping views of Lake Michigan and downtown Chicago in the evening. Our rooftop features outdoor patios located on both east and west sides of the bar, with a glass solarium for the Lake Michigan-facing east side to allow for a four-season outdoor experience.
• Starbucks – The Hotel has a full Starbucks in the building, accessible from Cermak Rd and directly from the Hotel lobby.
Air Filtration Program
Green Energy
Water Conservation Initiatives
Wheelchair Accessible
Motorcoach
Incentive Programs
Group Lodging
Number of Sleeping Rooms187
Complimentary Full American Breakfast
Complimentary Deluxe Continental Breakfast
Complimentary Continental Breakfast
Complimentary Local Calls
Indoor Pool
Business Center
Laundry
Express Check-In/Check-Out
Number of ADA-Compliant Rooms12
In-Room High-Speed AvailabilityComplimentary
Exercise FacilityOn-site
In-Room Wi-Fi AvailabilityComplimentary
Total Number of Guest Rooms187
In-room Refrigerator
Room Service
In-Room Iron/Ironing Board
In-room Coffee Maker
In-Room Hair Dryer
Number of Kings79
Number of Double/Doubles108
Motorcoach ParkingBoth On-site & Off-site
Group Policy
Group Tournament Coordination
Group Discounts Available
Virtual Tourhttps://visitingmedia.com/tt8/?ttid=the-hiltons-at-mccormick-place#/360?group=0&tour=0
Miles from O'Hare Airport18.6
Miles from Midway Airport9.0
Miles from Navy Pier3.0
Visa
MasterCard
Discover
American Express
Late Night
Dinner
Lunch
Brunch
Breakfast
Student Group Friendly
Valet Parking Available
Reservations Accepted
Public Space Wi-Fi Available
Restaurant(s) On-site
Bar/Lounge
ADA Compliant
Public Space Wi-Fi COMP or FeeComplimentary
Self-Parking AvailableOff-site
Food On-siteRestaurant
Airport(s) ServedORD & MDW
Number of Restaurants On-site5
Family-friendly
AARP Discount
AAA Discount
Preferred Catering Providers
Number of Meeting Rooms13
Largest Room, Theater Capacity60
Largest Room, Banquet Capacity (Seated)70
Largest Room, Ceiling Height10.0
Largest Room, Square Footage1350
Off-Site Catering Allowed
On-Site Catering
On-site Audio/Visual Equipment
Complete Buy-out Available
Max Capacity, Theater Style60
Max Capacity, Banquet Style (Seated)70
Total Square Footage of Meeting Space6600
Private Meeting Space Available
Private Dining Available
Group Menu
Group Breakfast Available
Avg Meal Price/Person (appetizer, entrée, dessert)$$ = $15 - $24
Box Lunches Available
Menu in Other Languages
More Images








