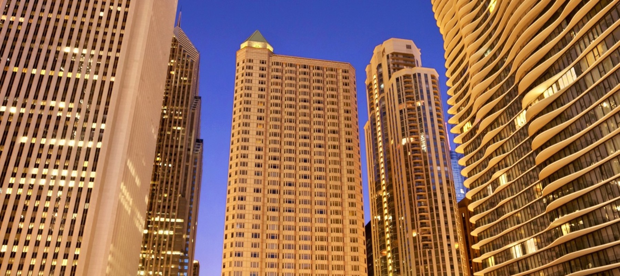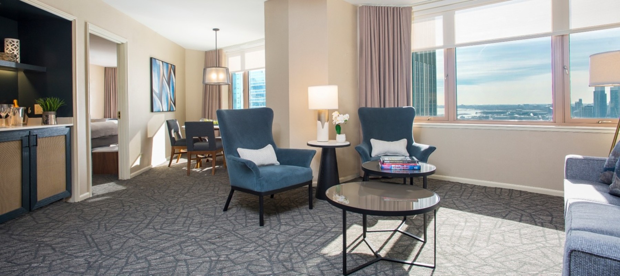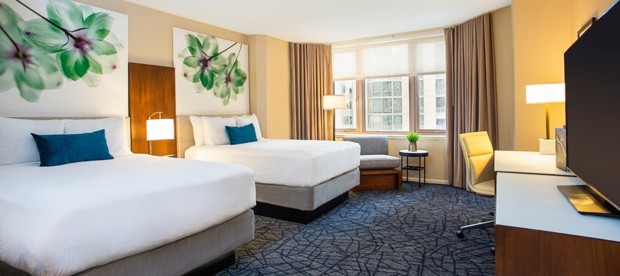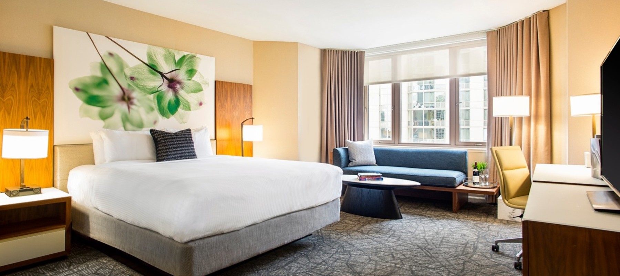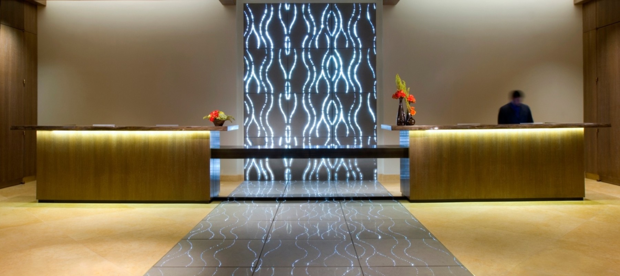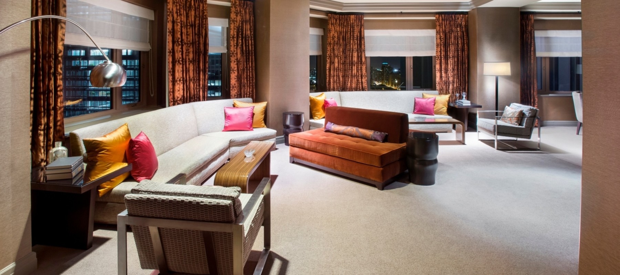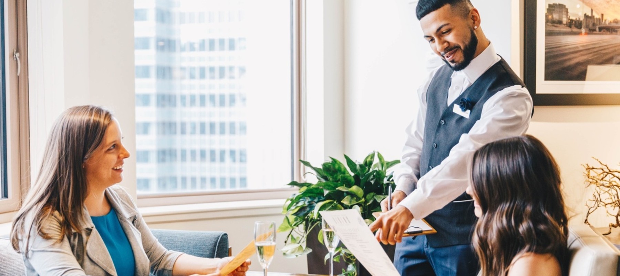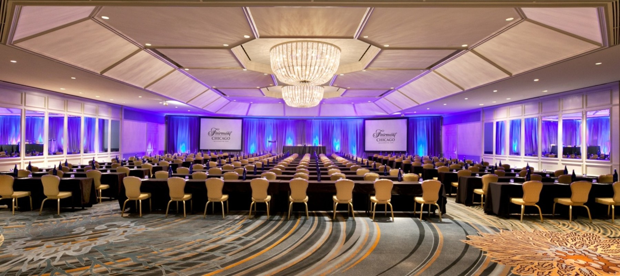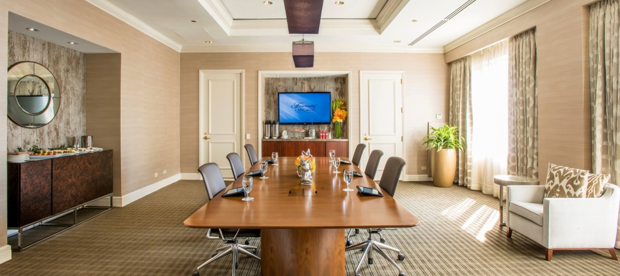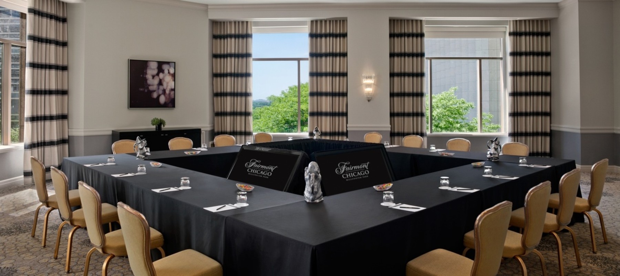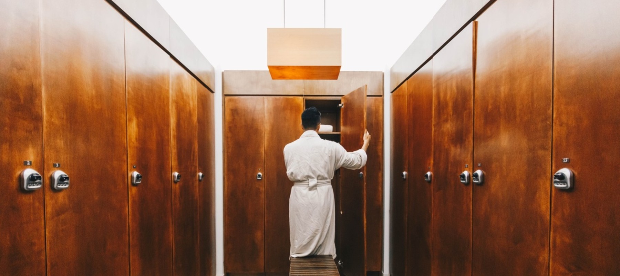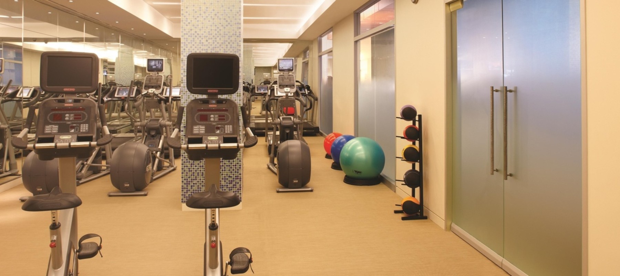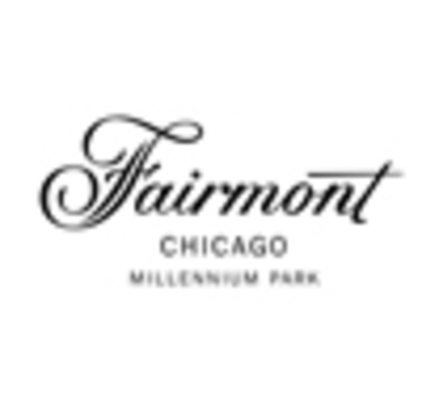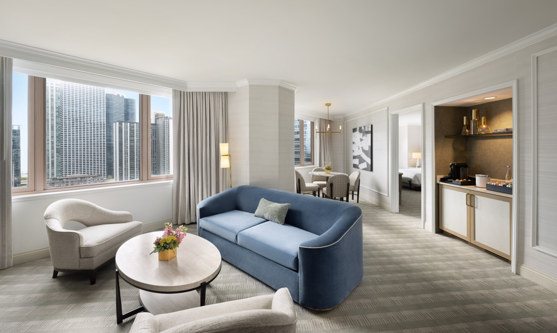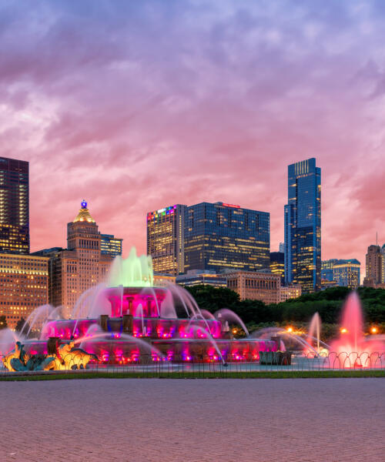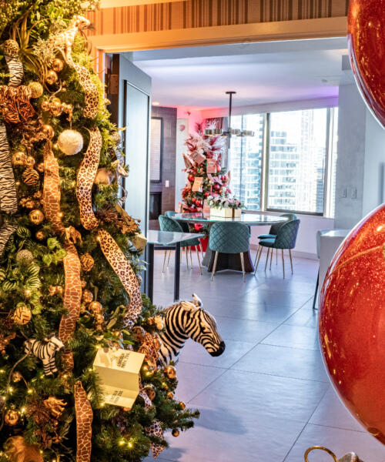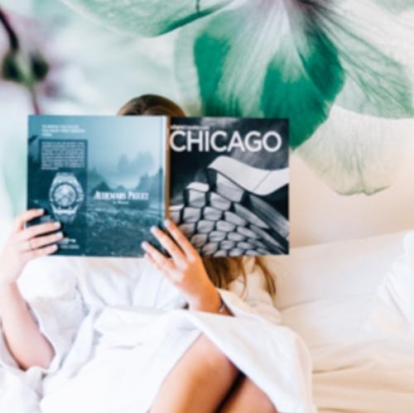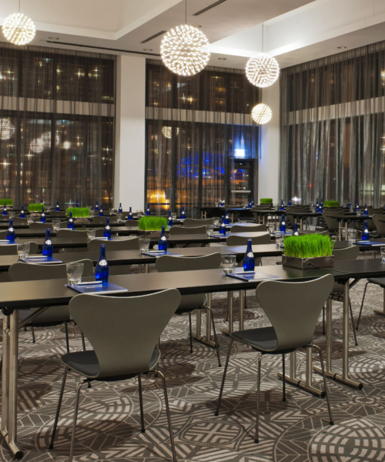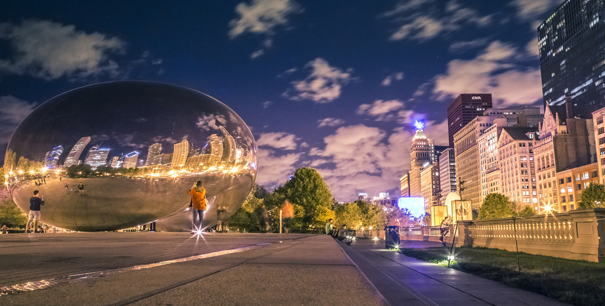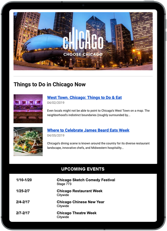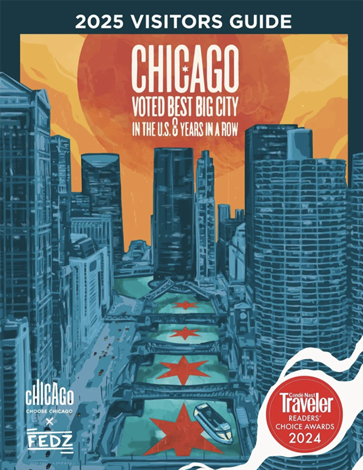Location
200 N. Columbus Dr., Chicago IL 60601
Contact
- Visit website
- (312) 565-8000 Hotel
- (312) 565-7400 Sales Office
- (312) 856-1032 Guest Fax
- (800) 257-7544 Toll Free Reservations
Overlooking the legendary skyline, downtown parks and Lake Michigan, Fairmont Chicago, Millennium Park offers a sophisticated escape in the heart of the Windy City.
Understated contemporary design offsets breathtaking urban or lake views in our 686 rooms and suites, which feature original artwork and sleek, spa-like bathrooms. For the highest level of personal service at our downtown hotel in Chicago, choose Fairmont Gold.
Dine at Toro by Chef Richard Sandoval, a culinary journey through Latin America with a carefully curated menu, where each dish—whether it’s a perfectly grilled steak or a succulent fish—captures the essence of the region. We elevate your experience with the freshest local ingredients and exotic imports from Central and South America, delivering bold flavors, unforgettable dishes, and inventive cocktails. Book a reservation here.
Find tranquility at Leaf Spa, the embodiment of the seasonality of life. Incorporating elements of nature in our treatments, we remind you that universally we are all one and come from the same place. State-of-the-art equipment in our fitness studio helps keep you energized during your visit. Located in the lobby, The Bar is the perfect gathering place for cocktails and globe-spanning small plates.
Arrange Transportation
Wheelchair Accessible
Motorcoach
Incentive Programs
Group Lodging
Group Charter/Sightseeing
Group Transfers
Number of Sleeping Rooms622
Pet-friendly
Club/Executive Level Floor
Business Center
Laundry
Express Check-In/Check-Out
Bell Services
Number of Suites65
Number of ADA-Compliant Rooms20
SpaOn-site
In-Room High-Speed AvailabilityComplimentary
Exercise FacilityOn-site
Luggage Service Fee$8/person
In-Room Wi-Fi AvailabilityFee
Total Number of Guest Rooms687
In-Room iPod Docking Station
Connecting Rooms Available
In-room Safe
Room Service
In-Room Iron/Ironing Board
In-room Mini Bar
In-room Coffee Maker
In-Room Hair Dryer
Number of Kings376
Number of Double/Doubles246
Complimentary PolicyVaries
Motorcoach ParkingOff-site
Group Policy
Team Building Programs
Team Building Activities Offered
Minimum Group Number10
Maximum Room Block687
Group Discounts Available
Virtual Tourhttps://visitingmedia.com/tt8/?ttid=fairmont-chicago-millennium-park
Golf Nearby
Miles from O'Hare Airport18.0
Miles from Midway Airport12.0
Miles from Navy Pier
Miles from McCormick Place3.1
Visa
MasterCard
Discover
American Express
Late Night
Dinner
Lunch
Brunch
Breakfast
Student Group Friendly
Valet Parking Available
Reservations Accepted
Public Space Wi-Fi Available
Restaurant(s) On-site
Bar/Lounge
Live Music
Concierge Service
ATM Machine On-site
ADA Compliant
Public Space Wi-Fi COMP or FeeComplimentary
Self-Parking AvailableOff-site
Food On-siteRestaurant
Airport(s) ServedORD & MDW
Number of Restaurants On-site3
Hours of Operation24 Hours
Family-friendly
AARP Discount
AAA Discount
Private Ballroom Space Available
Number of Meeting Rooms15
Largest Room, Theater Capacity2000
Largest Room, Reception Capacity (Standing)2000
Largest Room, Classroom Capacity1100
Largest Room, Banquet Capacity (Seated)2000
Largest Room, Ceiling Height20.0
Largest Room, Max Capacity16100
Largest Room, Square Footage16100
On-Site Catering
On-site Audio/Visual Equipment
Complete Buy-out Available
Max Capacity, Theater Style2000
Max Capacity, Reception Style (Standing)2000
Max Capacity, Classroom Style1100
Max Capacity, Banquet Style (Seated)1250
Video Conferencing Available
Total Square Footage of Meeting Space65000
Max Venue Capacity2000
Private Meeting Space Available
Permanent Stage
Max Restaurant Capacity240
Private Dining Available
Group Menu
Group Breakfast Available
Avg Meal Price/Person (appetizer, entrée, dessert)$$$ = $25 - $34
Complimentary Meal PolicyKids 12 and under eat free!
Entertainment
Zagat Rated
TAG Approved
Mobil Rated
AAA Rated
Follow us
Trip Advisor Reviews
More Images
