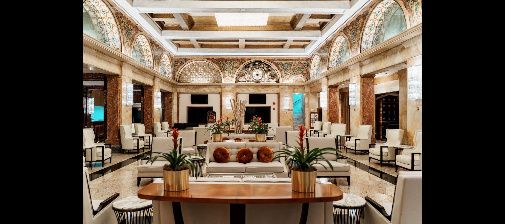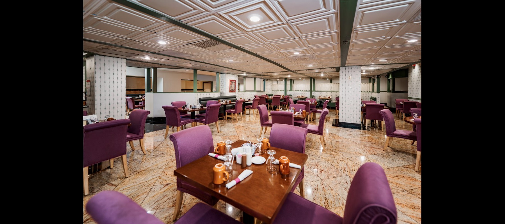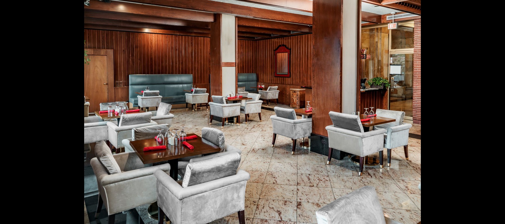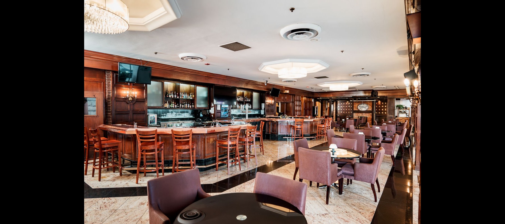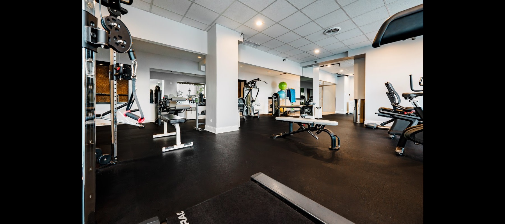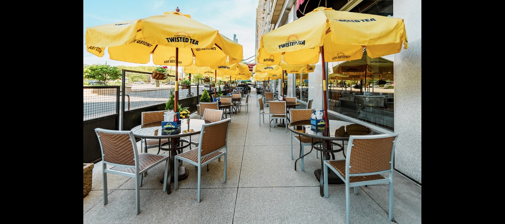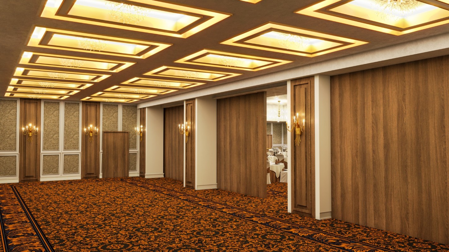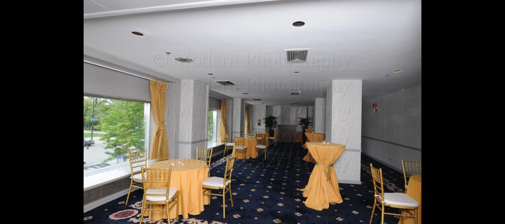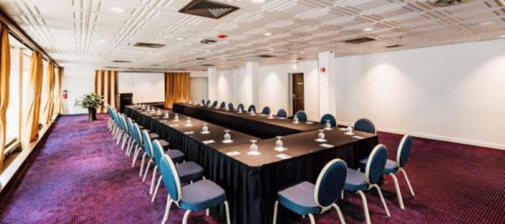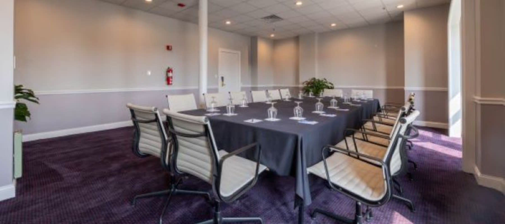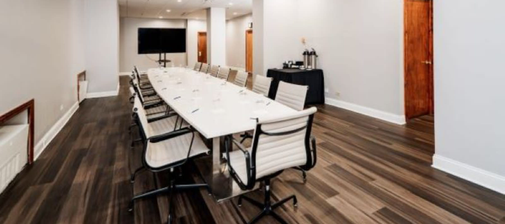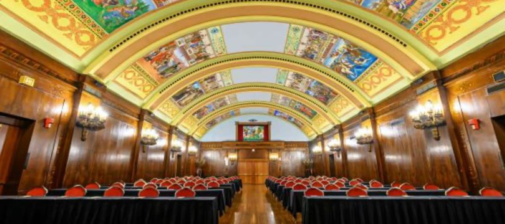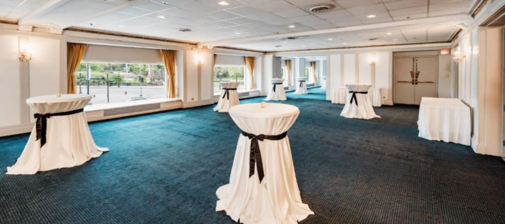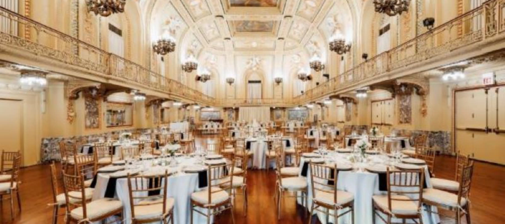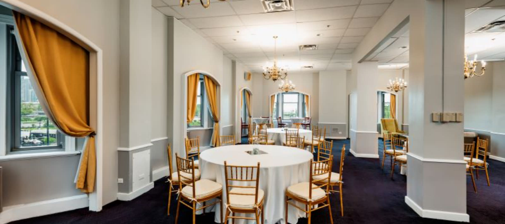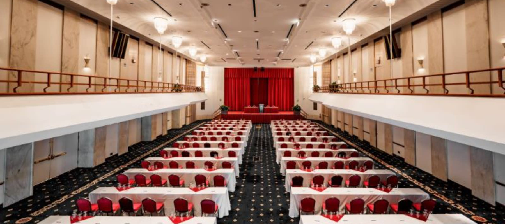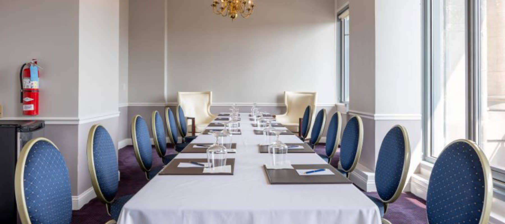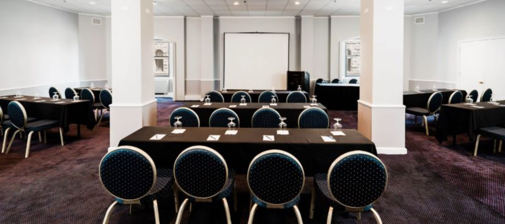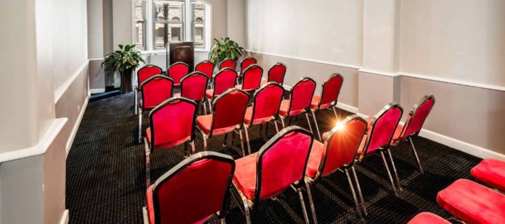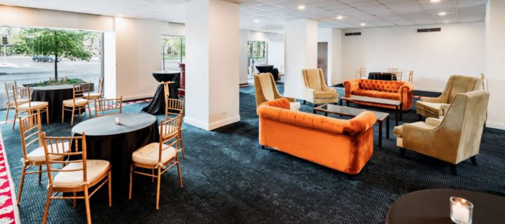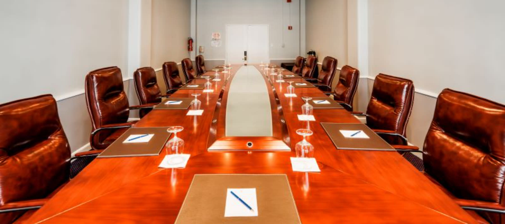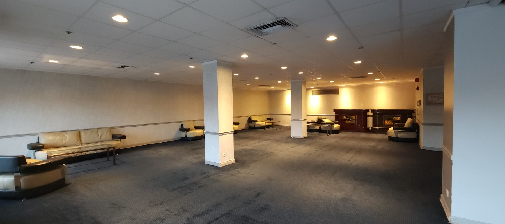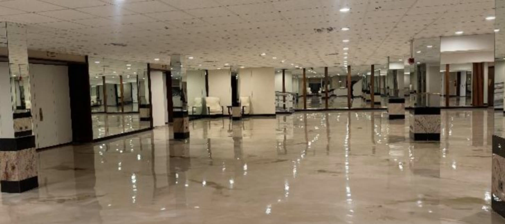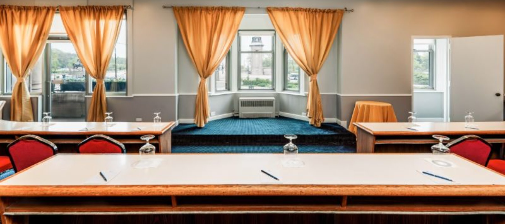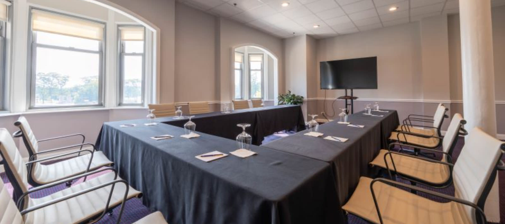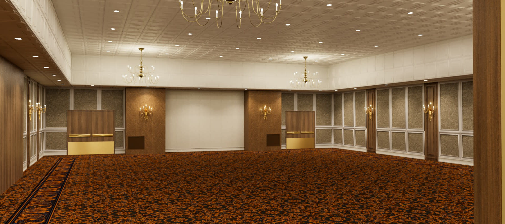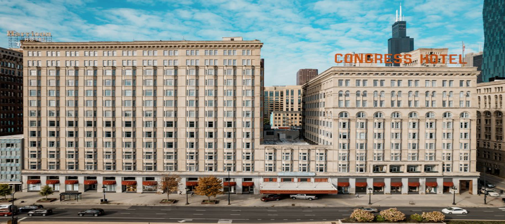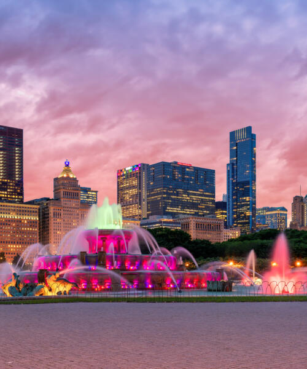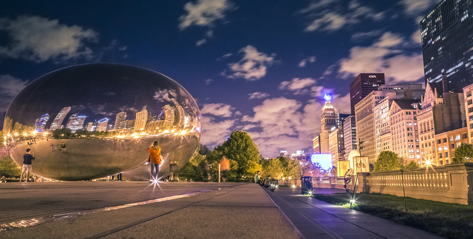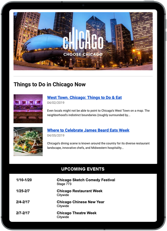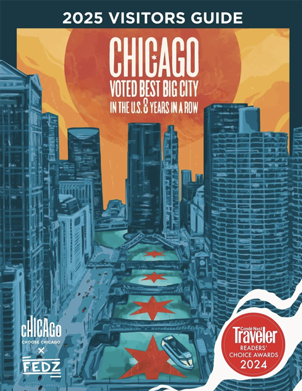50,000 square feet of meeting and event space. 23 rooms allow us flexibility to easily accommodate your event. Meetings, exhibits or a formal banquet, the Congress Plaza Hotel can satisfy your needs with professional results.
Wheelchair Accessible
Group Lodging
Number of Sleeping Rooms835
Club/Executive Level Floor
Business Center
Express Check-In/Check-Out
Bell Services
Number of Suites36
Number of ADA-Compliant Rooms21
SpaNearby
In-Room High-Speed AvailabilityComplimentary
Exercise FacilityOn-site
Luggage Service Fee$5/person roundtrip
In-Room Wi-Fi AvailabilityComplimentary
Total Number of Guest Rooms871
In-room Refrigerator
Connecting Rooms Available
Number of Smoking Rooms30
In-room Safe
Room Service
In-Room Iron/Ironing Board
In-room Coffee Maker
In-Room Hair Dryer
Number of Kings357
Number of Double/Doubles394
Motorcoach ParkingOff-site
Group Policy
Average Visit/Tour Length
Group Capacity10
Minimum Group Number10
Maximum Room Block200
Maximum Group Number10
Group Tournament Coordination
Group Discounts Available
Minimum Size for Group Admission Rate10
Pro Shop
Golf Nearby
Miles from O'Hare Airport18.0
Miles from Midway Airport11.0
Miles from Navy Pier2.0
Miles from McCormick Place2.0
Visa
MasterCard
Discover
American Express
Dinner
Lunch
Breakfast
Student Group Friendly
Special Interest Tours Offered
Reservation Cancellation Policy48hrs
Reservations Accepted
Public Space Wi-Fi Available
Restaurant(s) On-site
Bar/Lounge
Concierge Service
ATM Machine On-site
ADA Compliant
Public Space Wi-Fi COMP or FeeComplimentary
Self-Parking AvailableOff-site
Food On-siteRestaurant
Airport(s) ServedORD & MDW
Number of Retail Stores
Number of Restaurants On-site2
Minimum Age18
Hours of Operation6:30am to 10:30pm
Family-friendly
Military Discount
AARP Discount
AAA Discount
Private Ballroom Space Available
Total Square Footage of Exhibit Space8300
Number of Meeting Rooms23
Largest Room, Theater Capacity800
Largest Room, Reception Capacity (Standing)1200
Largest Room, Classroom Capacity300
Largest Room, Banquet Capacity (Seated)550
Largest Room, Ceiling Height24.6
Exhibit Space Available
Largest Room, Max Capacity8300
Largest Room, Square Footage8300
On-Site Catering
In-house/Exclusive Caterer(s)
Max Capacity, Theater Style800
Max Capacity, Reception Style (Standing)1200
Max Capacity, Classroom Style300
Max Capacity, Banquet Style (Seated)550
Exclusive Audio/Visual Provider(s)
Video Conferencing Available
Total Square Footage of Meeting Space50000
Max Venue Capacity50000
Private Meeting Space Available
Max Restaurant Capacity40
Private Dining Available
Group Menu
Group Breakfast Available
Avg Meal Price/Person (appetizer, entrée, dessert)$$$ = $25 - $34
Complimentary Meal PolicyNA
Box Lunches Available
Trip Advisor Reviews
More Images

