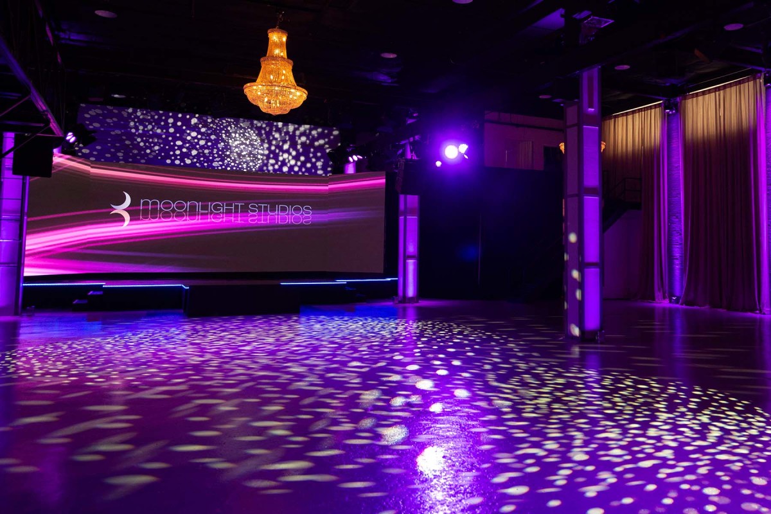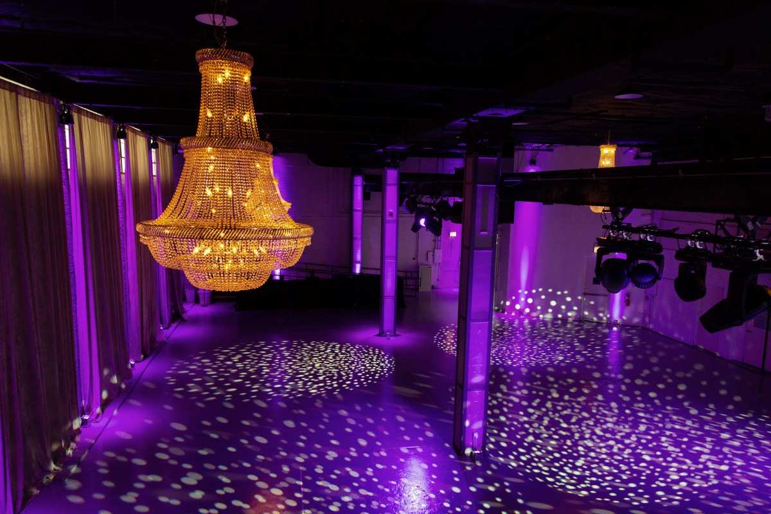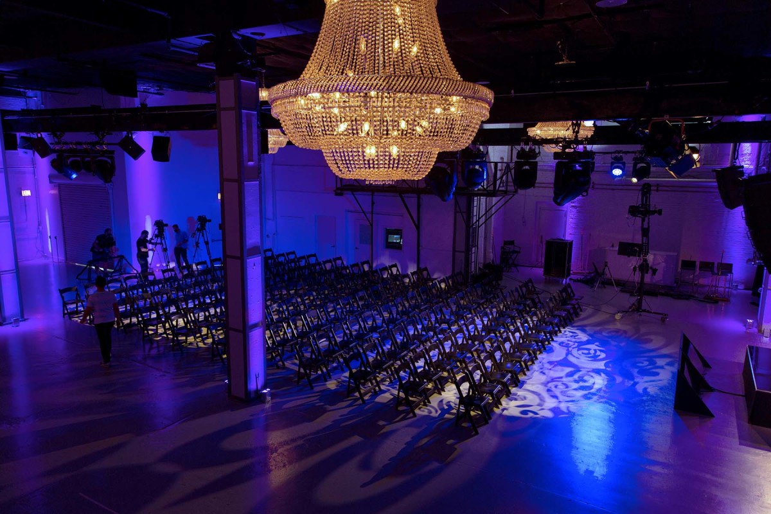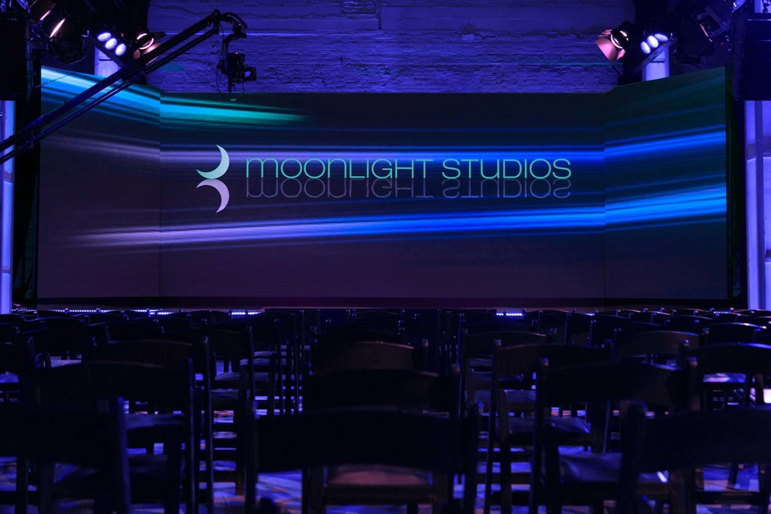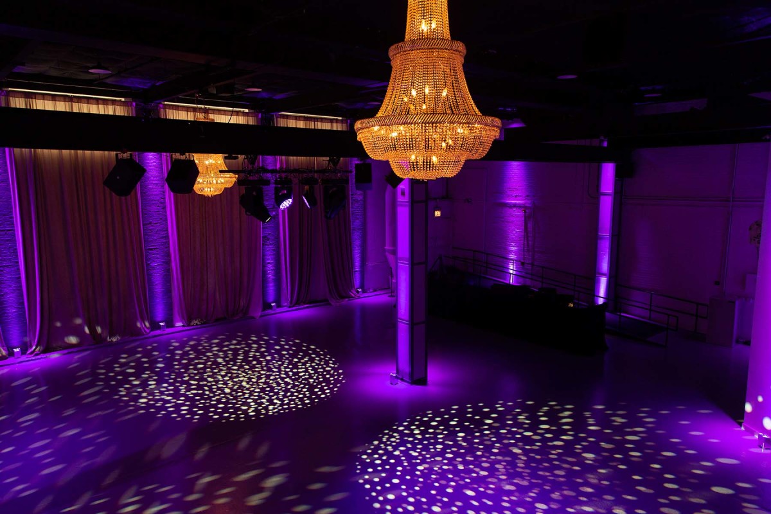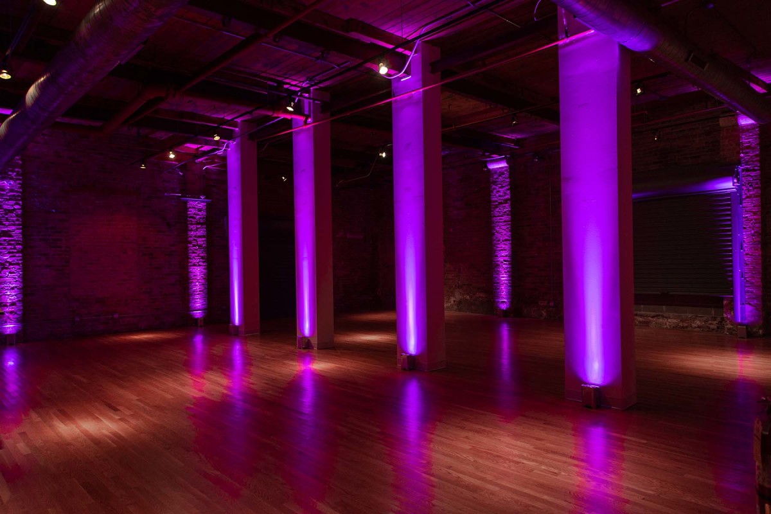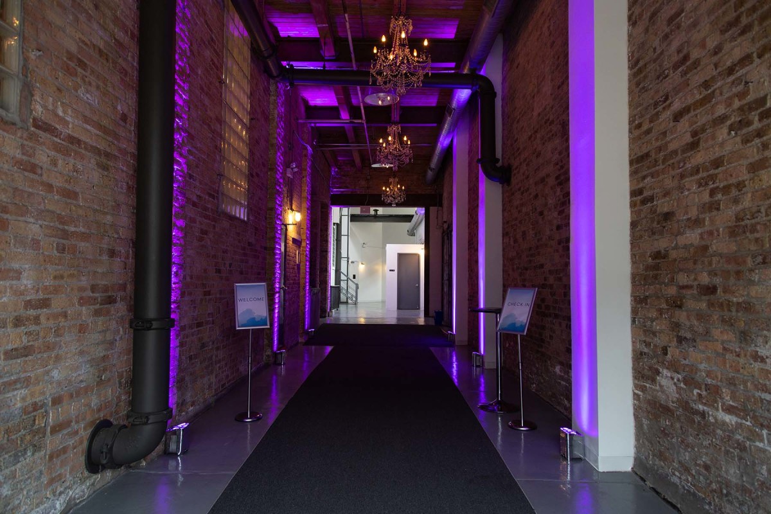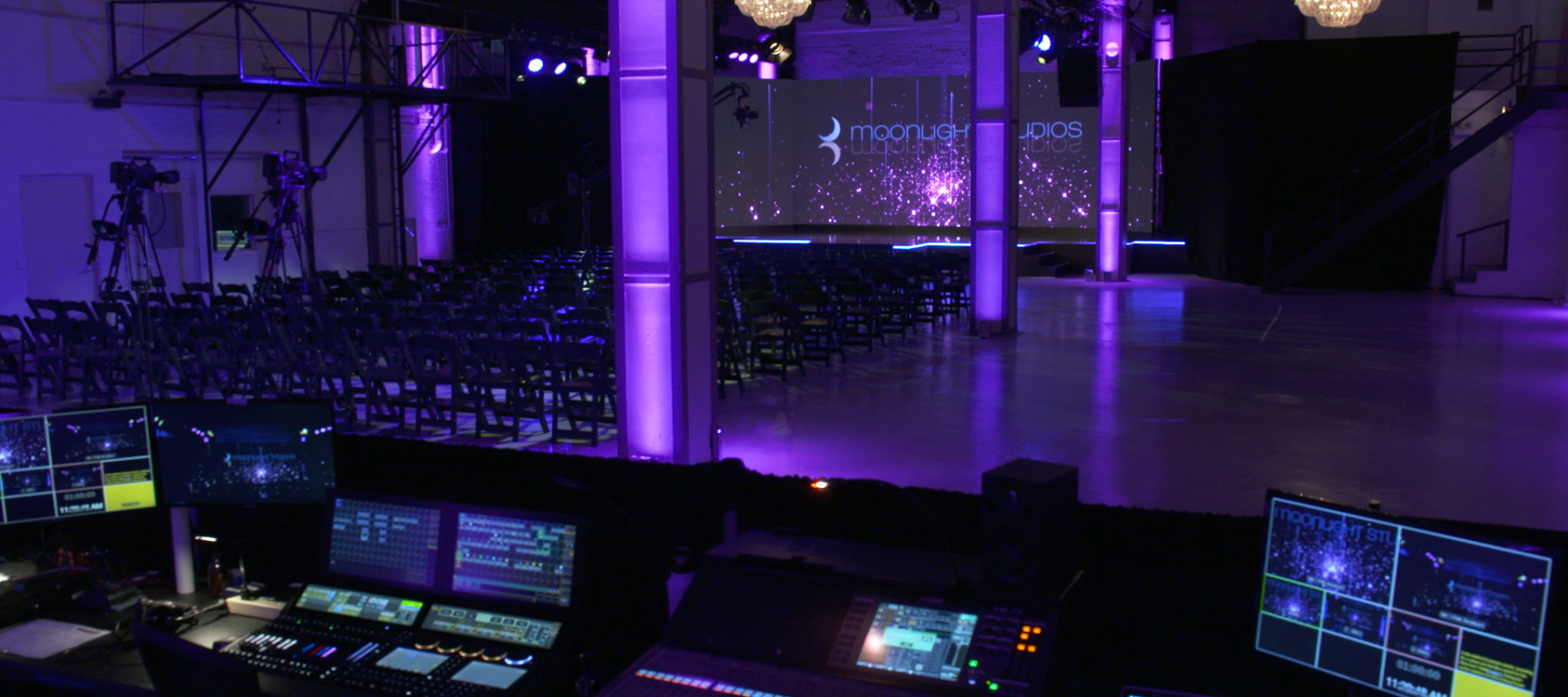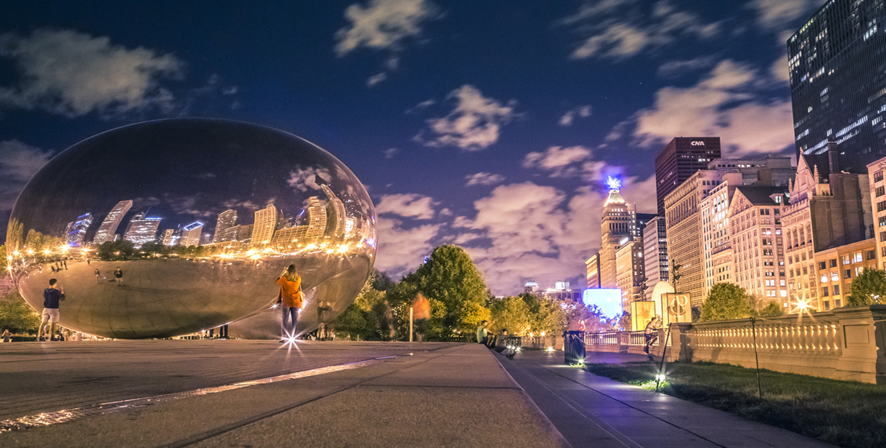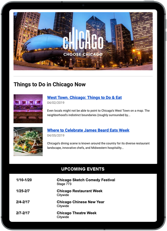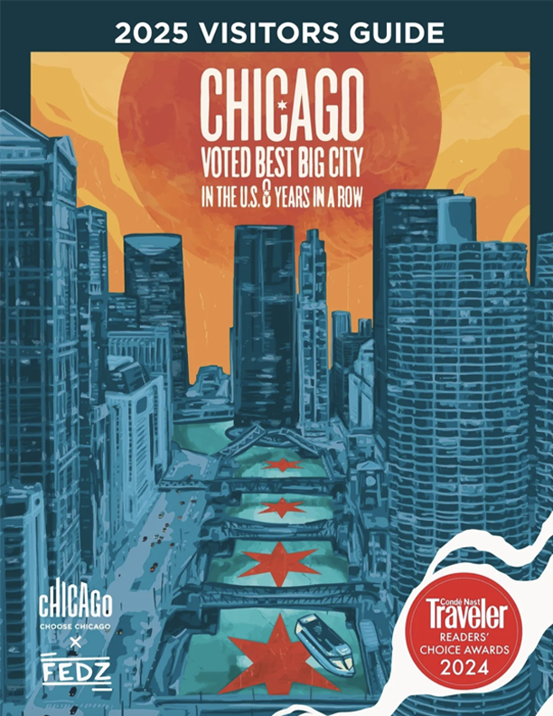Located in Chicago’s West Loop neighborhood, Moonlight Studios is a turn-key event venue and production studio designed for in-person, hybrid, virtual, and experiential events. Our event venue features unique and versatile spaces for special events and production. The industrial chic event space, located in a 15,000 square foot repurposed factory, consists of a main open studio, two gallery spaces, and a production office or green room.Our production studio with full broadcast capabilities makes creating engaging digital content a breeze. The LED wall set and stage provide a myriad of design options for your program. Backed by our technical production team, we can stream your event to any platform.
Miles from O'Hare Airport16.1
Miles from Midway Airport11.8
Miles from Navy Pier3.3
Miles from McCormick Place5.8
Miles from Downtown2.8
Buy-out Max Capacity800
Preferred Catering Providers
Total Square Footage of Exhibit Space4000
Number of Meeting Rooms4
Largest Room, Theater Capacity400
Largest Room, Reception Capacity (Standing)500
Largest Room, Classroom Capacity380
Largest Room, Banquet Capacity (Seated)330
Exhibit Space Available
Largest Room, Max Capacity500
Largest Room, Square Footage6000
Complete Buy-out Available
Max Capacity, Theater Style400
Max Capacity, Reception Style (Standing)500
Max Capacity, Classroom Style380
Max Capacity, Banquet Style (Seated)330
Exclusive Audio/Visual Provider(s)
Video Conferencing Available
Total Square Footage of Meeting Space6000
Max Venue Capacity800
More Images

