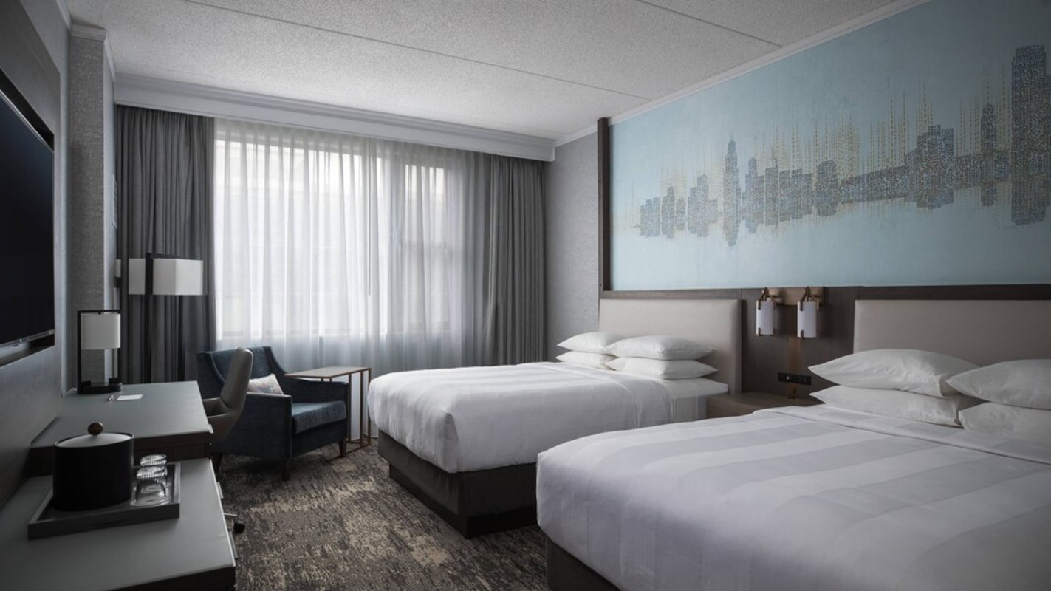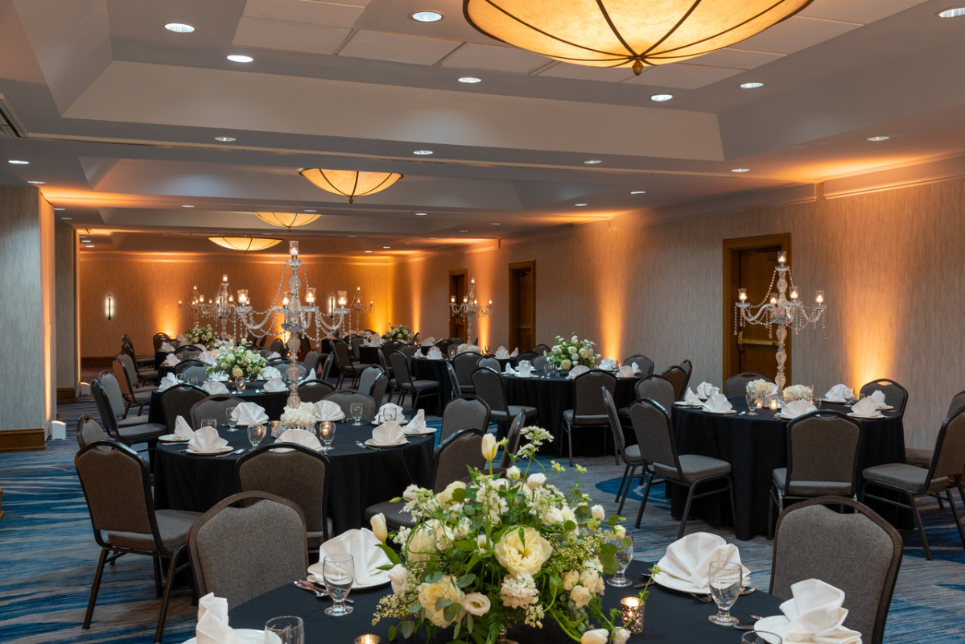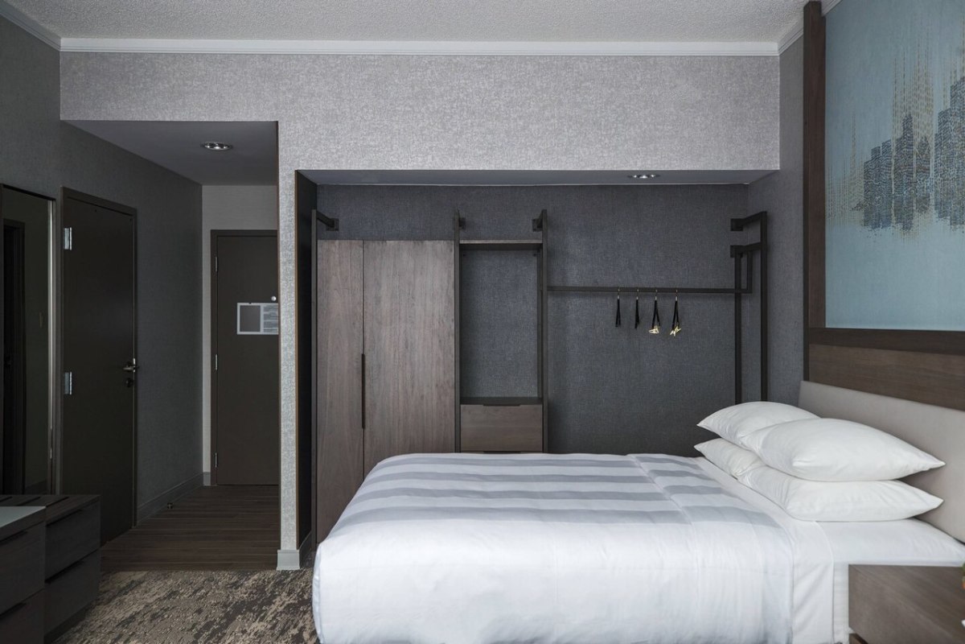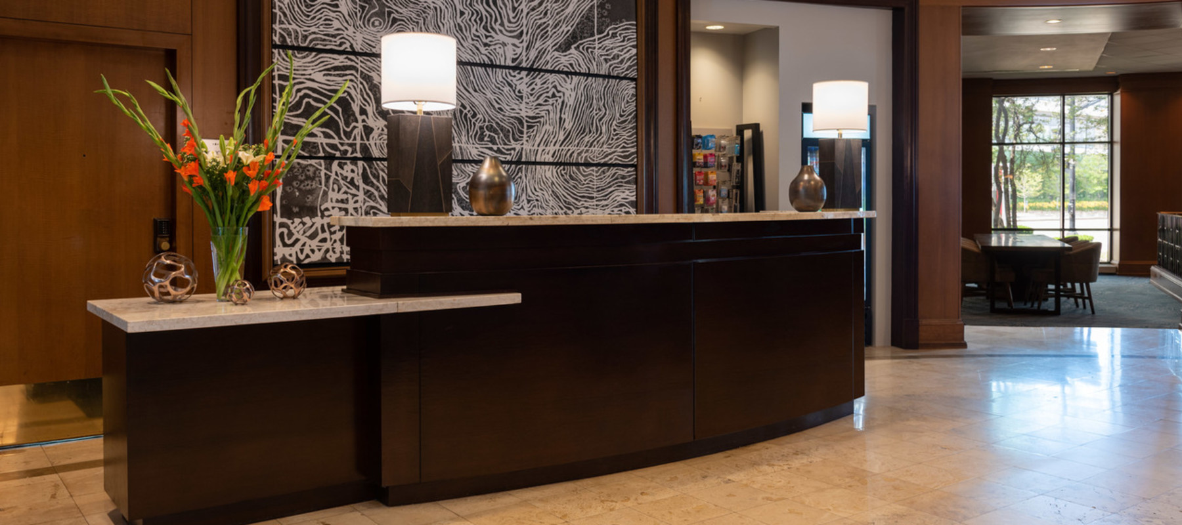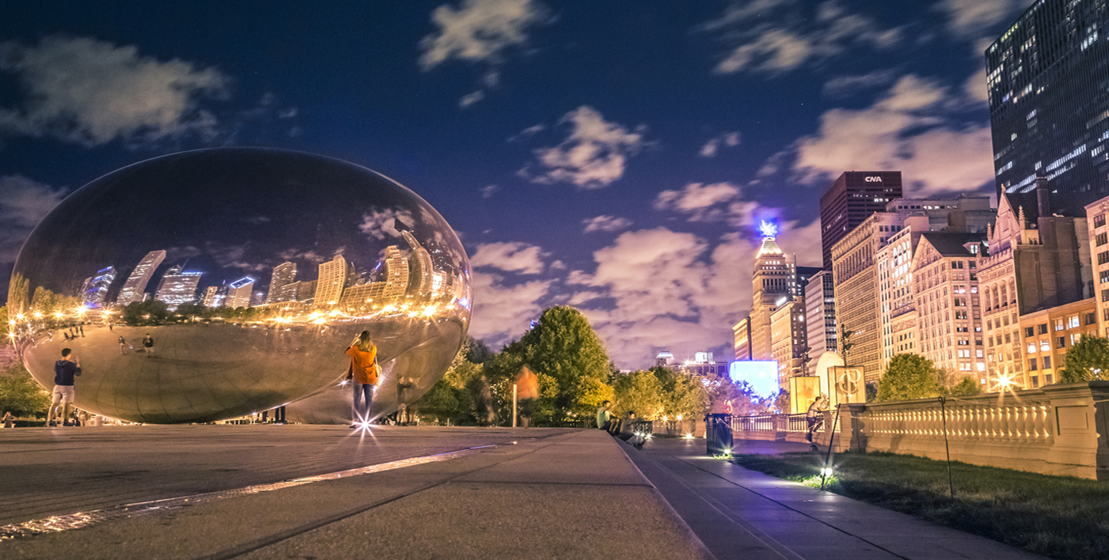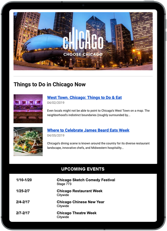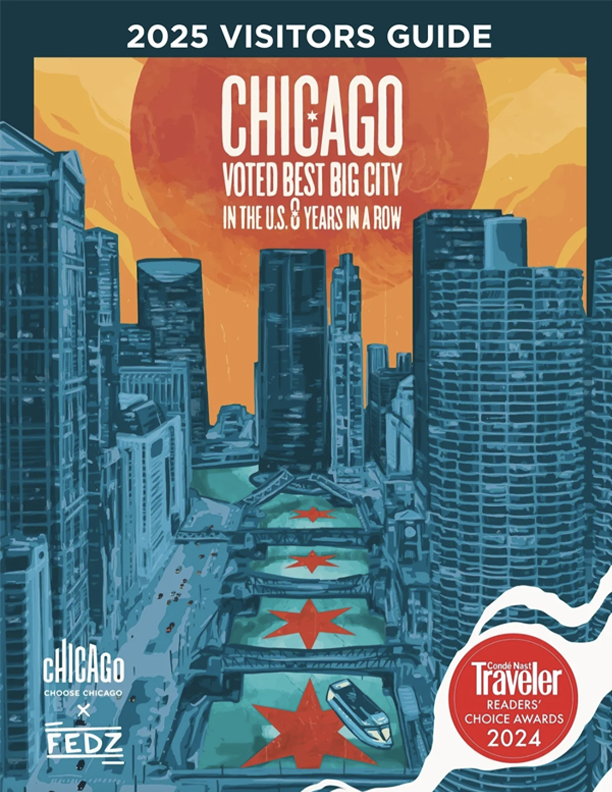Courtyard Chicago at Medical District / UIC
115 total rooms. 2 suites. One Bistro restaurant. On-site health club. Room service. Closest hotel to the United Center, Rush Presbyterian Medical Center, University of Illinois AT Chicago, UIC Pavillion, UIC Forum, John Stroger hospital and the Chicago Office of the FBI. Hotel offers complimentary shuttle service to all these locations. Pk, Bpk, Valet, Ha, MS, AE, V, MC, DC, DS.
Wheelchair Accessible
Van/Minibus
Number of Sleeping Rooms113
Complimentary Local Shuttle
Club/Executive Level Floor
Business Center
Laundry
Express Check-In/Check-Out
Bell Services
Number of Suites2
Number of ADA-Compliant Rooms4
SpaNearby
In-Room High-Speed AvailabilityFee
Exercise FacilityOn-site
Luggage Service Fee$2/bag
Complimentary Room Policy1 per 50
In-Room Wi-Fi AvailabilityFee
Total Number of Guest Rooms115
In-room Refrigerator
Connecting Rooms Available
In-room Safe
Room Service
In-Room Iron/Ironing Board
In-room Coffee Maker
In-Room Hair Dryer
Number of Double/Doubles37
Motorcoach ParkingOn-site
Minimum Group Number10
Maximum Room Block113
Miles from O'Hare Airport20.0
Miles from Midway Airport11.0
Miles from Navy Pier4.5
Miles from McCormick Place4.6
Miles from Downtown2.0
Visa
MasterCard
Discover
American Express
Dinner
Lunch
Breakfast
Student Group Friendly
Valet Parking Available
Reservation Cancellation Policy72 hours before arrival
Reservations Accepted
Public Space Wi-Fi Available
Restaurant(s) On-site
Bar/Lounge
Concierge Service
ATM Machine On-site
ADA Compliant
Public Space Wi-Fi COMP or FeeComplimentary
Self-Parking AvailableOff-site
Food On-siteRestaurant
Airport(s) ServedORD & MDW
Number of Restaurants On-site
Minimum Age21
Family-friendly
Military Discount
AARP Discount
AAA Discount
Number of Meeting Rooms7
Largest Room, Theater Capacity200
Largest Room, Reception Capacity (Standing)250
Largest Room, Classroom Capacity170
Largest Room, Banquet Capacity (Seated)175
Largest Room, Ceiling Height11.0
Largest Room, Max Capacity200
Largest Room, Square Footage2160
On-Site Catering
On-site Audio/Visual Equipment
Max Capacity, Theater Style200
Max Capacity, Reception Style (Standing)250
Max Capacity, Classroom Style170
Max Capacity, Banquet Style (Seated)175
Video Conferencing Available
Total Square Footage of Meeting Space3526
Max Venue Capacity300
Private Meeting Space Available
Max Restaurant Capacity87
Private Dining Available
Group Menu
Group Breakfast Available
Avg Meal Price/Person (appetizer, entrée, dessert)$$$ = $25 - $34
Complimentary Meal Policybreakfast for kids under 5 yrs
Box Lunches Available
AAA Rated
Trip Advisor Reviews
More Images



