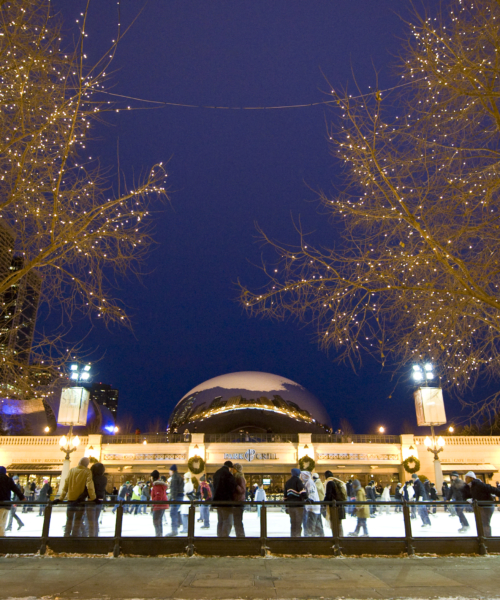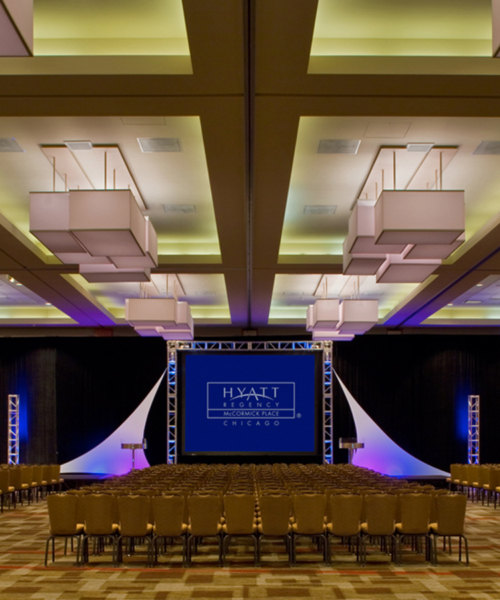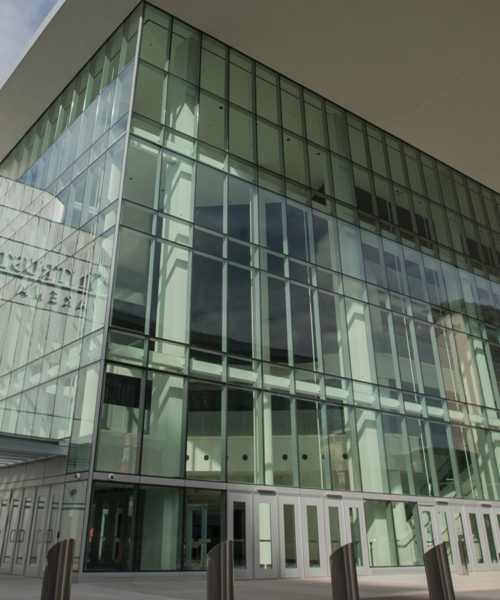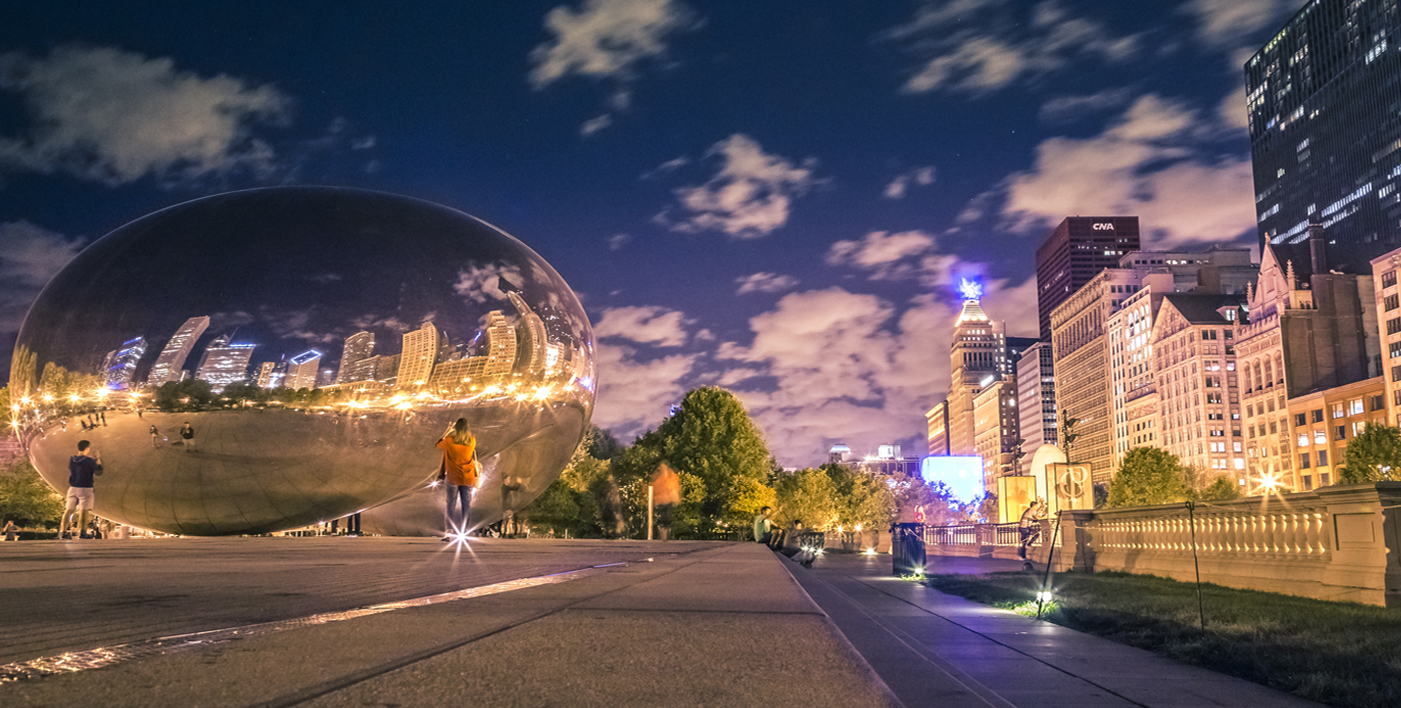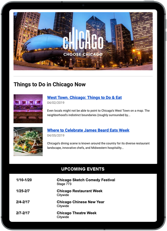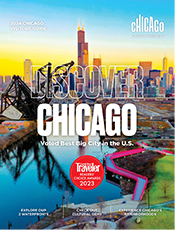The Marriott Marquis Chicago is a 1,206-room hotel with over 93,000 square feet of function space including two 25,000 square foot ballrooms with floor to ceiling windows. Soaring above the Chicago lakefront and the south loop, the Marriott Marquis Chicago is connected to the country’s largest convention center, McCormick Place. With an infinite combination of two great restaurants, flexible event spaces and stylish guest rooms with striking city views, the Marriott Marquis Chicago is the ideal headquarters for groups seeking a dynamic location and, within close proximity to Chicago’s top attractions and public transportation, the Marriott Marquis Chicago is also ideal whether you are coming to town for business or leisure.
Health & Safety Policy URLView Policy
Number of Sleeping Rooms1161
Business Center
Laundry
Bell Services
Number of Suites44
Number of ADA-Compliant Rooms66
SpaNearby
Exercise FacilityOn-site
COMP Room for Driver/GuideDriver & Guide
Luggage Service FeeTBD
Complimentary Room Policy1 per 50
In-Room Wi-Fi AvailabilityFee
Total Number of Guest Rooms1205
Connecting Rooms Available
In-room Safe
Room Service
In-Room Iron/Ironing Board
In-room Coffee Maker
In-Room Hair Dryer
24-hour Room Service
Number of Kings461
Number of Double/Doubles674
Complimentary PolicyVaries
Motorcoach ParkingOn-site
Miles from O'Hare Airport20.0
Miles from Midway Airport9.0
Visa
MasterCard
Discover
American Express
Late Night
Dinner
Lunch
Brunch
Breakfast
Valet Parking Available
Reservation Cancellation Policy72 hours
Reservations Accepted
Restaurant(s) On-site
Bar/Lounge
Concierge Service
ATM Machine On-site
Public Space Wi-Fi COMP or FeeComplimentary
Self-Parking AvailableOn-site
Food On-siteRestaurant
Number of Restaurants On-site3
Hours of Operation24 hours
Family-friendly
Private Ballroom Space Available
Total Square Footage of Exhibit Space90000
Number of Meeting Rooms47
Largest Room, Square Footage25000
On-site Audio/Visual Equipment
Max Capacity, Theater Style3100
Max Capacity, Classroom Style1500
Max Capacity, Banquet Style (Seated)1700
Total Square Footage of Meeting Space90000
Private Meeting Space Available
More Images

















